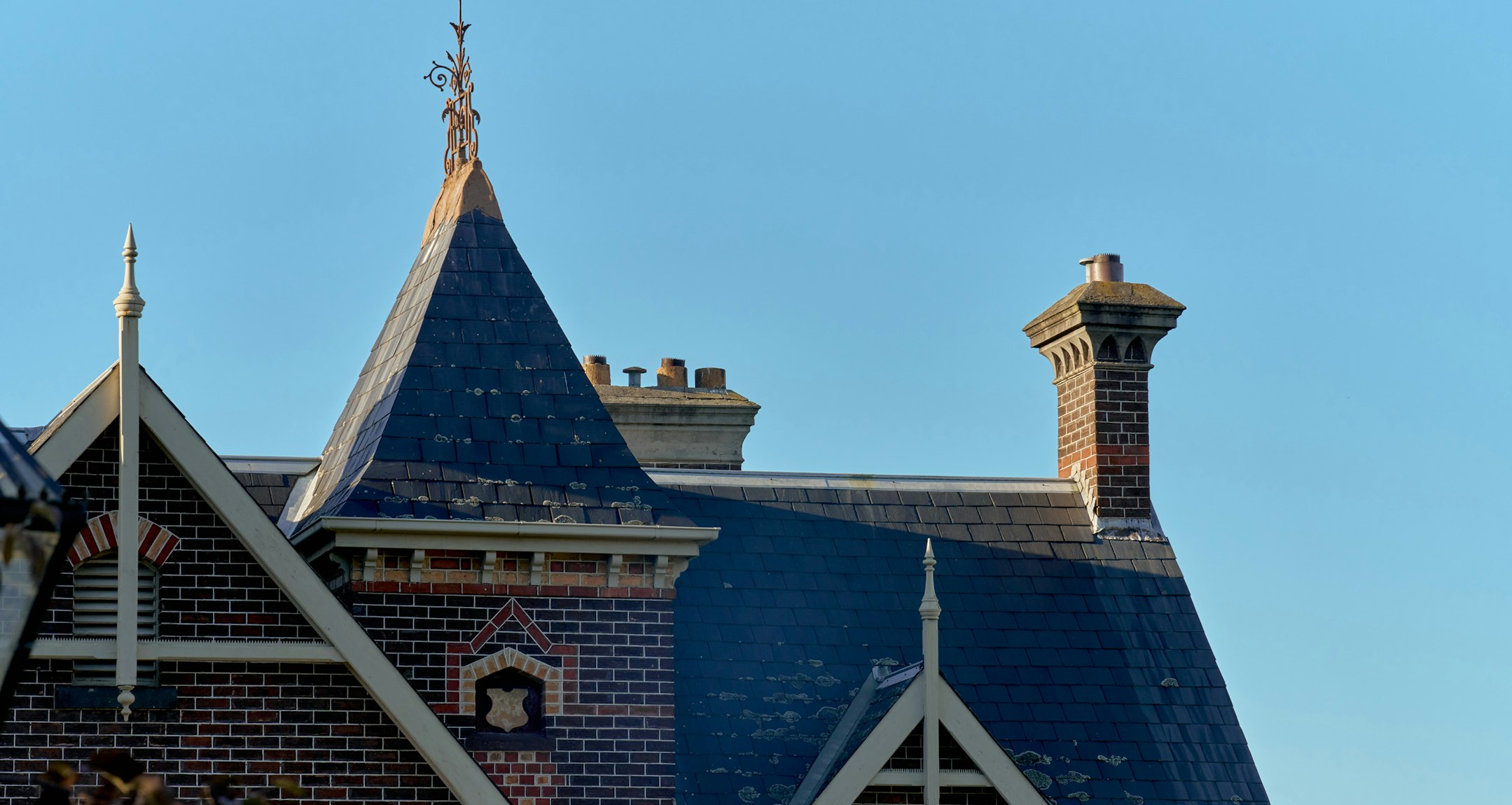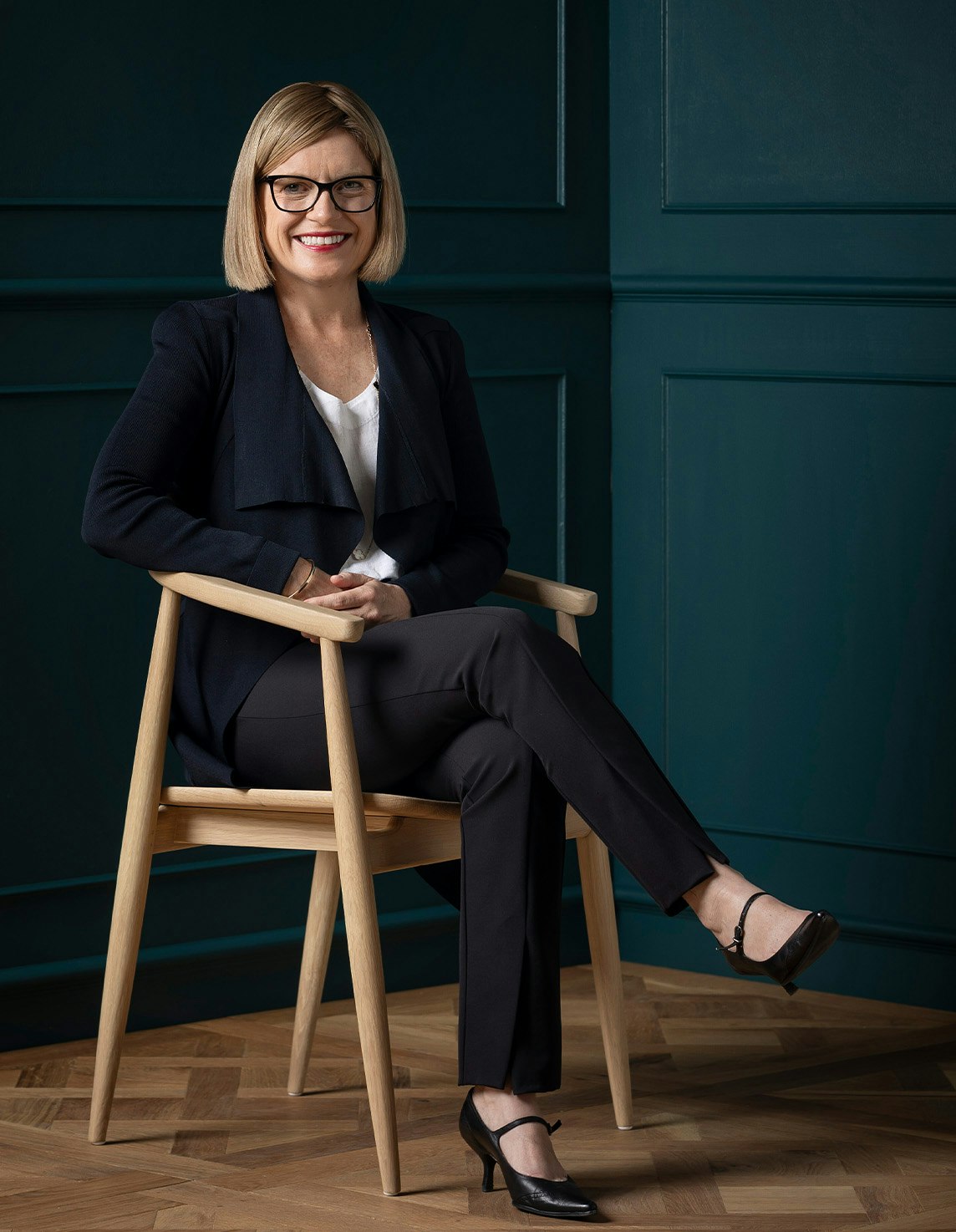For Lease12 Churchill Grove, Hawthorn
Polished Perfection in Prime Hawthorn
This beautifully renovated double-fronted Victorian effortlessly blends timeless charm with contemporary luxury, delivering the ultimate in modern family living.
Framed by a picturesque low-maintenance garden, the home’s classic façade and inviting veranda set the tone. Inside, a central hallway with a decorative archway leads past three generously sized bedrooms positioned at the front of the home. The main bedroom includes a luxurious ensuite with dual vanities and a double shower, while the remaining two bedrooms share a stylish family bathroom and powder room.
The rear extension — a sun-drenched open-plan living, kitchen, and dining area finished with wide oak floors and rich timber paneling. Floor-to-ceiling windows capture serene views of the deck, pool, and spa, creating a seamless indoor-outdoor connection. The gas fireplace offers cosy winter comfort, while stackable glass doors open to a private entertaining haven in warmer months.
Outdoors, the north-facing deck wraps around a gas-heated pool and spa, complemented by a built-in BBQ, outdoor shower, and a powder room with both internal and external access — perfect for poolside entertaining.
The statement kitchen is a dream for cooks and entertainers alike, boasting stone benchtops, Miele double ovens and induction cooktop, an integrated fridge and dishwasher, and an expansive butler’s pantry complete with a Zip tap, Vintec wine fridges, and second sink. The adjoining dining area is ideal for hosting, while a versatile side room — ideal as a home office, gym or study — enjoys its own separate entrance from the street.
Concealed behind timber paneling, a staircase leads to a spectacular parent’s retreat. Soaked in natural light and offering panoramic skyline views, this luxurious level includes a private balcony, flexible living or study space, extensive storage (including a walk-in robe and custom cabinetry), and a resort-style ensuite with freestanding bath, double vanity, walk-in shower, and separate toilet.
Additional features include: hydronic heating & evaporative cooling, electric blinds to the main living zone, laundry with ample storage, auto gate with car access
Highly polished, effortlessly low maintenance, and enviably located — this urban oasis offers an exceptional lifestyle in one of Hawthorn’s most sought-after pockets. Pool and garden maintenance included.
**To Inspect**
Please refer to the listed inspection time/s. If no inspection time is available or you are not able to make the listed time/s please click "Get in Touch" to request an Inspection Time or Contact Agent and register your interest.
**Please Note**
Open for Inspection times and property availability is subject to change without notice. We highly recommend registering for an inspection you are going to attend to avoid disappointment for cancellations. If you are registered for an inspection, you will be notified by SMS if the inspection is cancelled.
**Caution**
Marshall White has exclusive leasing rights to this property. We do not advertise on Gumtree, Facebook Marketplace or any other social media platforms. Please beware of scammers and apply only via the official advertising link using the Snug platform.
Enquire about this property
Request Appraisal
Welcome to Hawthorn 3122
Median Rental Price
$923
2 Bedrooms
$726
3 Bedrooms
$926
4 Bedrooms
$1,388
5 Bedrooms+
$1,350
Hawthorn, approximately 6 kilometres east of Melbourne’s CBD, is an affluent and vibrant suburb known for its rich history, beautiful parks, and prestigious educational institutions.


















