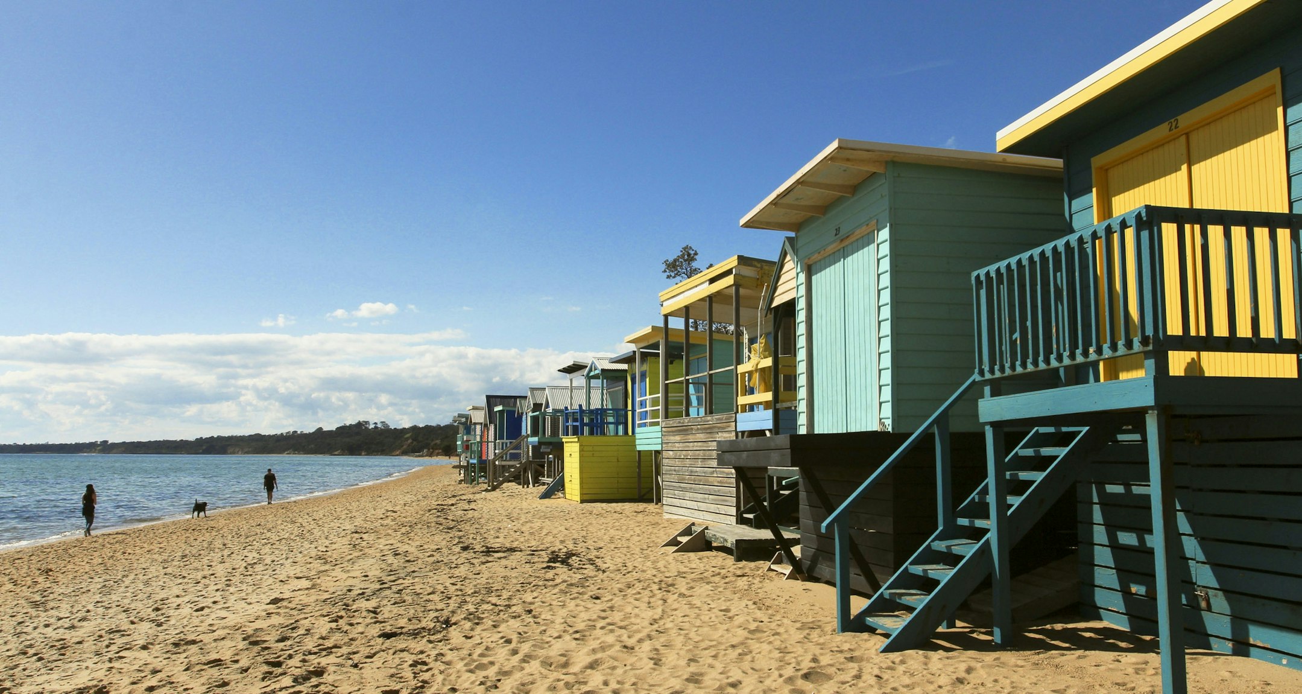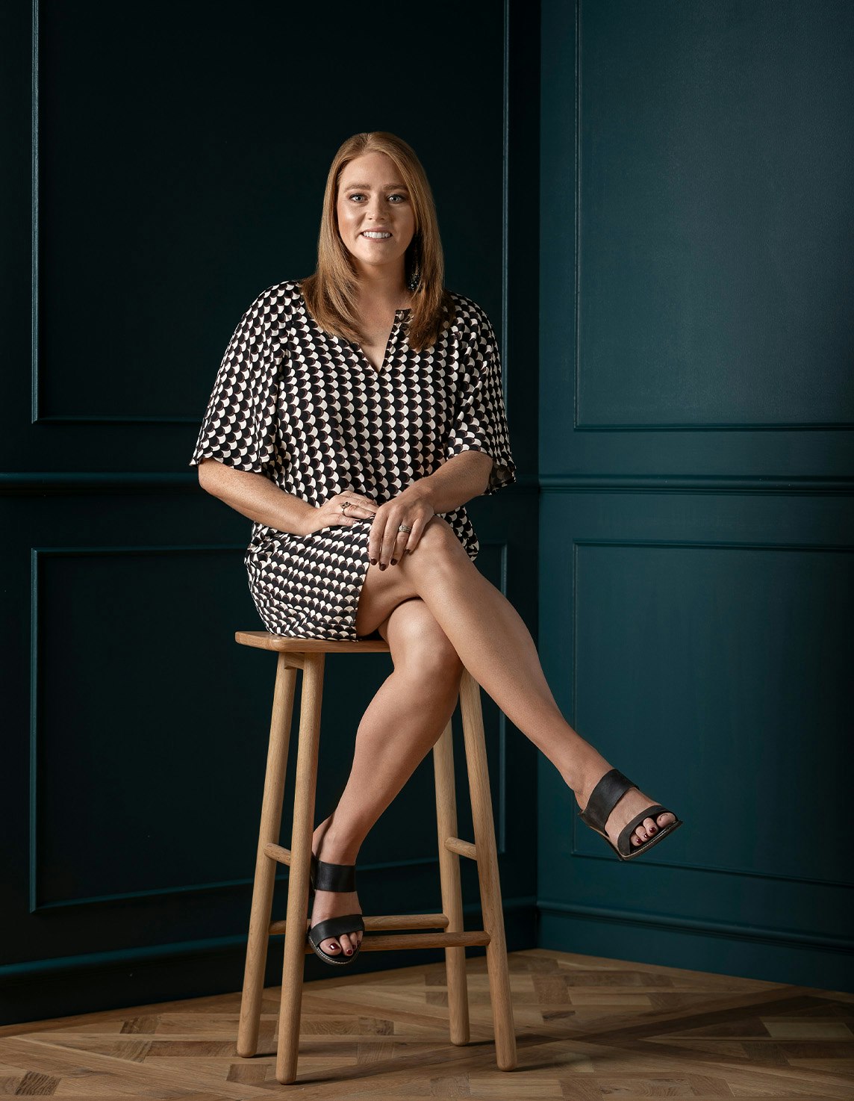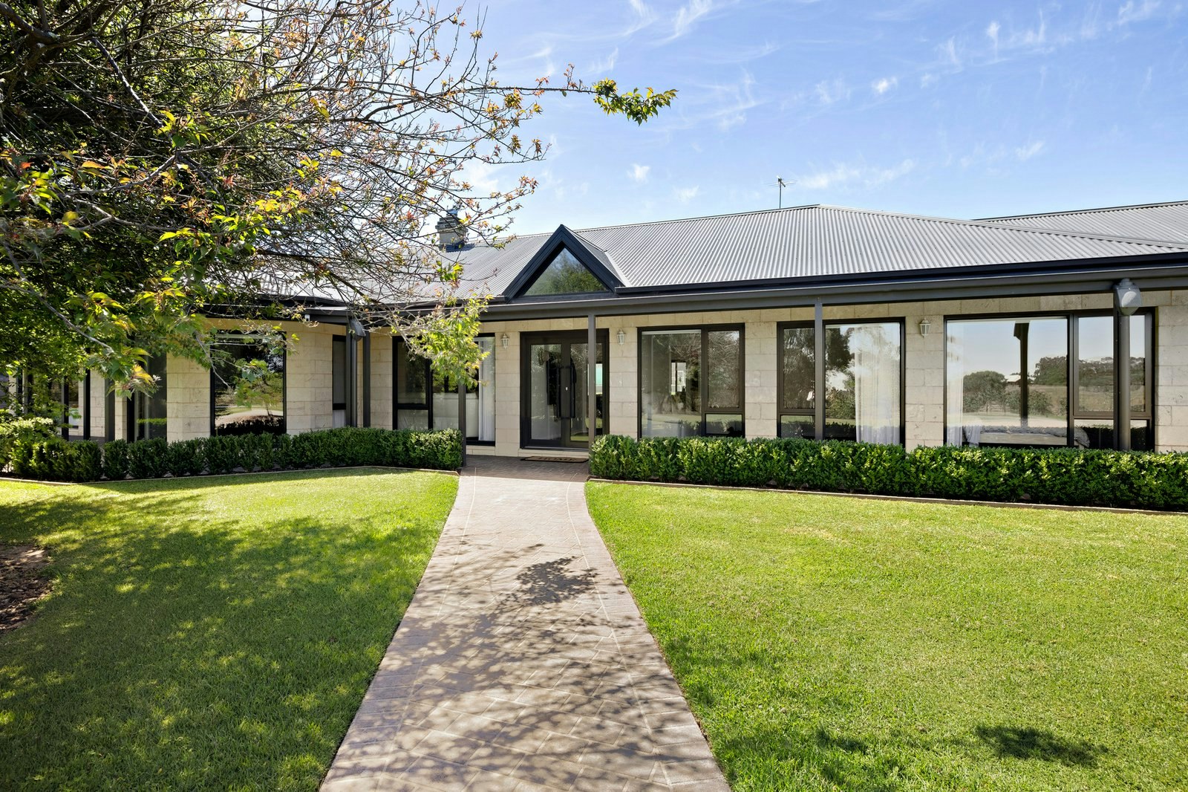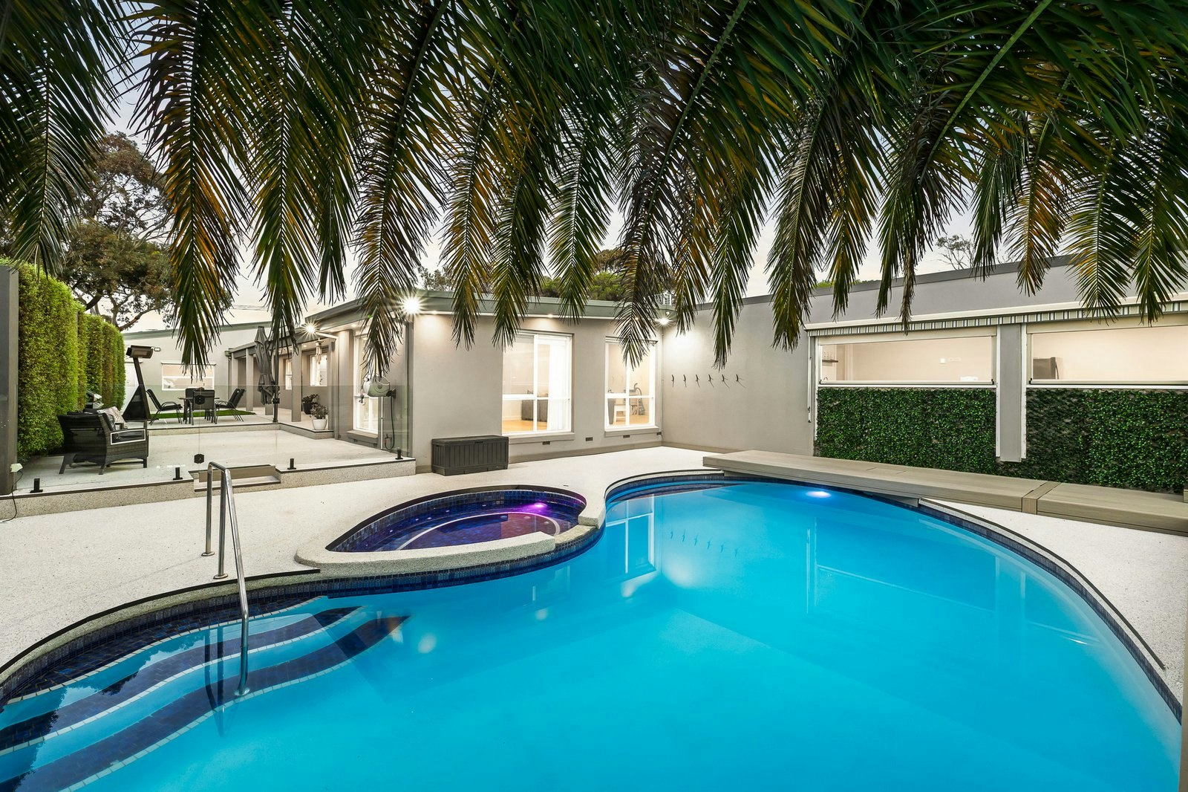For Sale54 Watson Road, Mount Martha
Classic Grandeur With Bay Views
Idyllically positioned opposite tranquil bushland and just moments to the Village and Beach, this character rich Mount Martha family home will captivate with its grand country house inspired aesthetics, its breathtaking Bay views, its spacious adaptable floorplan, and its expanses of private, low maintenance gardens featuring a travertine alfresco terrace and resort style heated pool.
Privately set behind high fencing and hedging on a 863sqm* corner block with dual driveway access, automatic gates open to reveal a delightful and secluded front garden with verdantly hedged borders and a flat, mod-grass lawn area, currently used for family badminton games. Impressive in size and scale, the rendered-brick double storey home’s elevated coastal setting is celebrated with a full length sea facing balcony oriented for enjoying everchanging Bay vistas and evening sunsets.
Soaring ceilings, a fresh neutral colour palette and polished timber flooring introduces the light filled main living area with a wood fire heater and custom joinery, while the adjoining gourmet stone kitchen is impressively equipped with a full suite of Miele appliances including induction cooktop, convection steamer and micro/combi ovens, a coffee maker, plus an integrated Leibherr fridge/freezer, and double drawer dishwasher. Adding to the entertaining amenity is an adjacent laundry which includes extra fridge and freezer space, offering butler’s pantry functionality.
Adaptable and flexible to suit zoned multigenerational family living and entertaining, the floorplan incorporates five bedrooms and four bathrooms (two ensuites), and a sunroom/study. The indulgently proportioned upper level master bedroom has breathtaking views that span from the bush to the Bay, and a shower ensuite, while another two upper level bedrooms also enjoy water views and balcony access. The downstairs bedroom with ensuite bathroom is ideally positioned for guest or teenage accommodation, or could serve as an additional living space/study. Additional features include central heating, air conditioning in the master and second bedroom, ceilings fans in the other upstairs bedrooms, plenty of built-in storage cabinetry including under stair storage, and a roller door storage shed with side street access, perfect for boards and beach gear.
Recently and fully landscaped, the rear alfresco area incorporates an undercover entertaining area and the solar heated in-ground swimming pool, which is set in travertine surrounds. There is a garden shed, three water tanks, another large mod-grass lawn area, lush garden beds, fruit trees, and the double garage with remote operated doors and side street access.
In this tightly held, idyllic lifestyle location on the edge of the Balcombe Estuary reserve, where you can step on the boardwalk to the Briars, the home is opposite the Bowls Club, Petanque Club, and pre-school, and it’s just moments to the sports field, dog park, beach and Mount Martha Life Saving Club as well as the boutiques and eateries of the Village.
Enquire about this property
Request Appraisal
Welcome to Mount Martha 3934
Median House Price
$1,395,000
2 Bedrooms
$1,373,500
3 Bedrooms
$1,099,167
4 Bedrooms
$1,567,166
5 Bedrooms+
$2,543,334
Mount Martha, situated approximately 60 kilometres southeast of Melbourne's CBD on the Mornington Peninsula, offers a mix of beachside charm and suburban comfort.
























