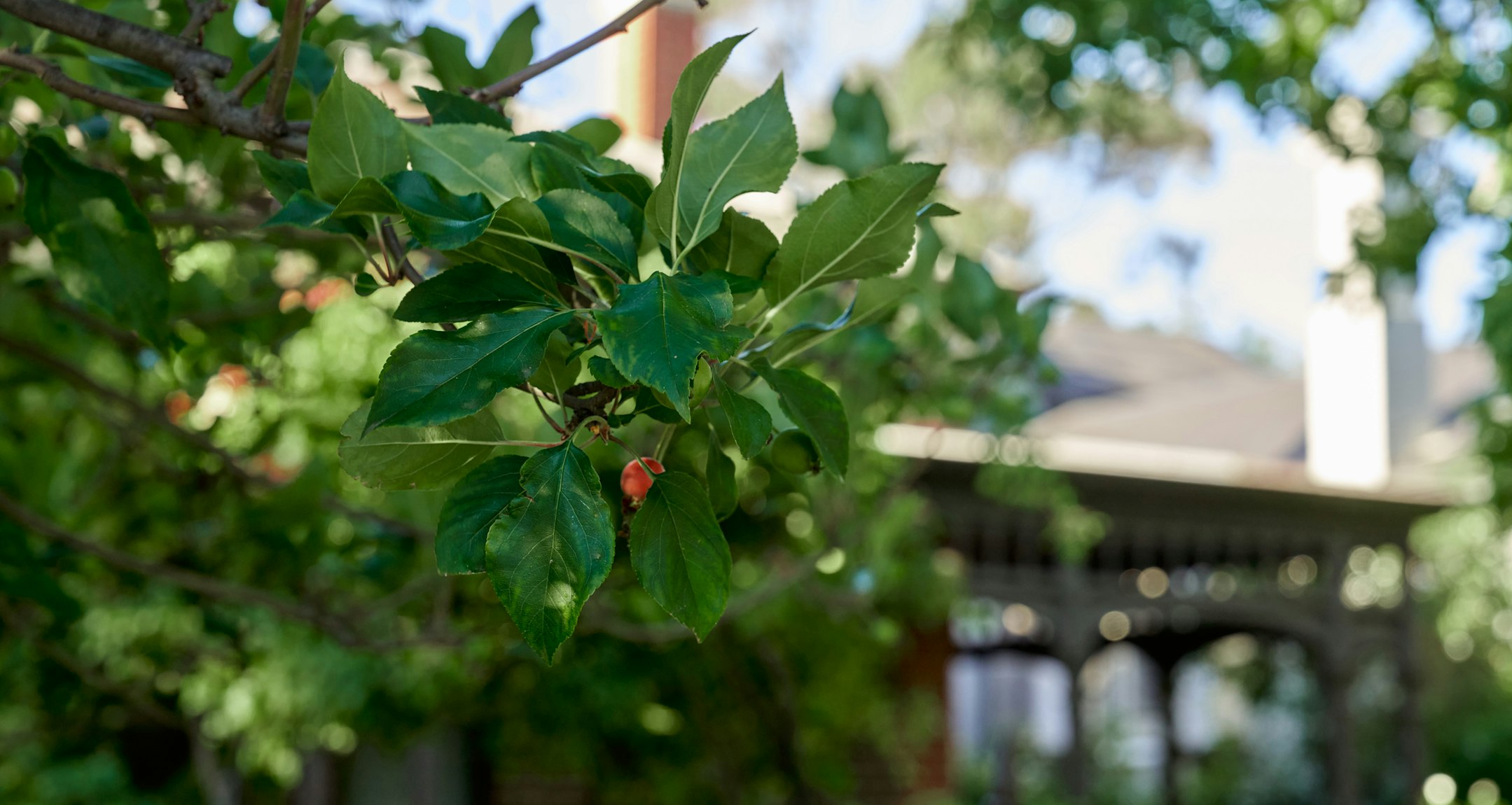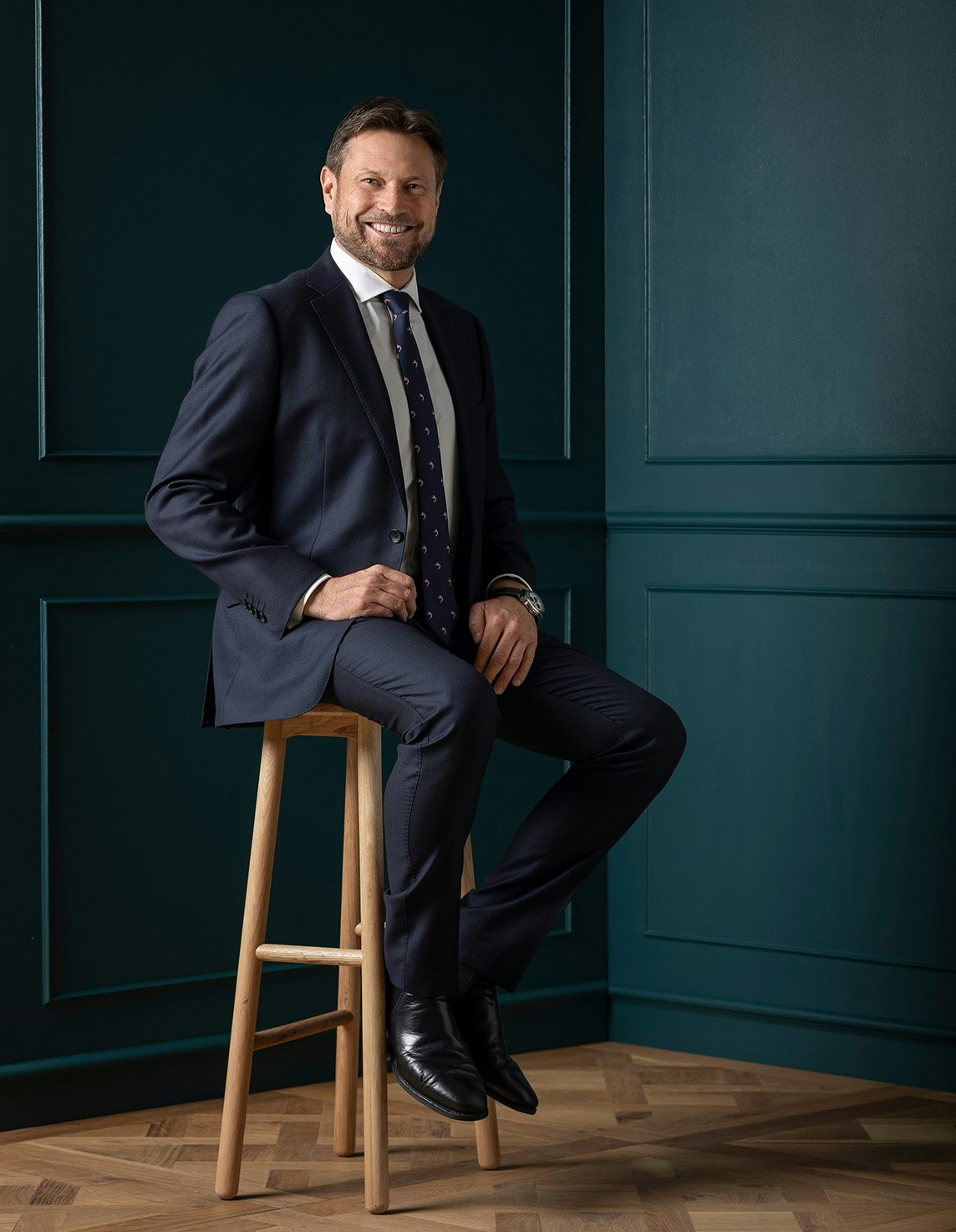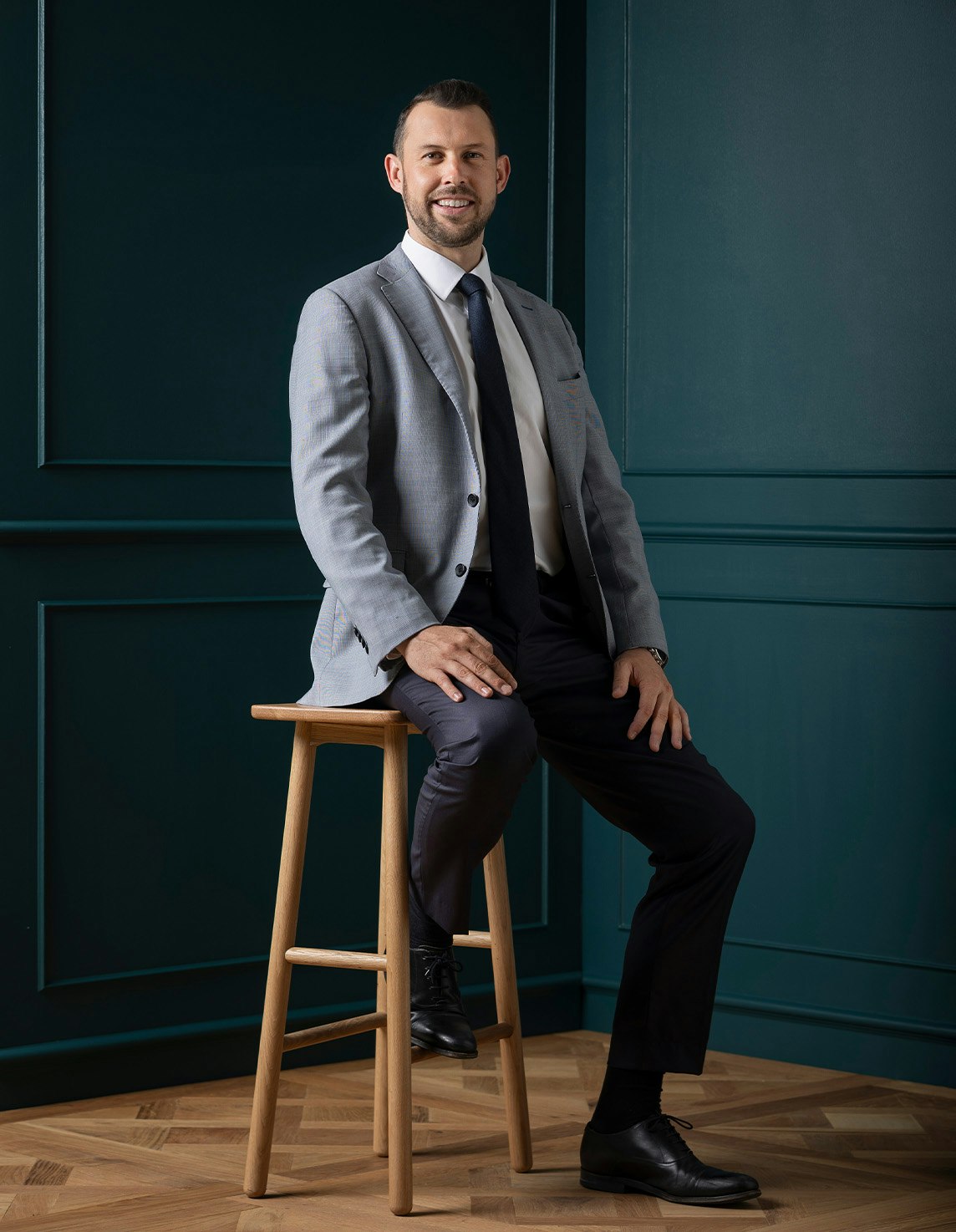For Sale4 Forster Avenue, Malvern East
Elegantly Designed Executive Luxury
Auction
Inspections
Behind the picturesque street presence of this stunning architect designed contemporary residence, the exceptionally spacious, stylishly presented and versatile dimensions deliver excellence in low maintenance executive living.
Dark timber floors and 2.7m ceilings are introduced through the wide entrance hall which flows through to an elegant sitting room with a wine room (conveniently plumbed for possible future use as an en suite). Expansive in scale, the open plan living and dining room is served by a superb gourmet kitchen appointed with stone benches and Miele/Smeg appliances. The living extends seamlessly out to an undercover terrace, ideal for year-round outdoor dining set against a tranquil hedged garden backdrop with a double garage cleverly concealed behind the foliage. Light-filled accommodation upstairs comprises the generous main bedroom with lavish en suite and walk in robe, two additional robed bedrooms, a home office or 4th bedroom and a stylish bathroom.
Perfectly nestled within a leafy streetscape close to East Malvern station, Waverley Rd trams, cafes and shops, Terminus Village, great schools, Gardiner’s Creek parkland and Waverley Oval, it includes plantation shutters, security intercom, elite quality RC/air-conditioning, powder-room, laundry, irrigation, water tank and ample storage.
Enquire about this property
Request Appraisal
Welcome to Malvern East 3145
Median House Price
$2,030,000
2 Bedrooms
$1,466,500
3 Bedrooms
$1,817,972
4 Bedrooms
$2,410,750
5 Bedrooms+
$2,865,000
Situated 12 kilometres southeast of Melbourne’s bustling CBD, Malvern East is a suburb renowned for its blend of family-friendly charm and cosmopolitan living.






















