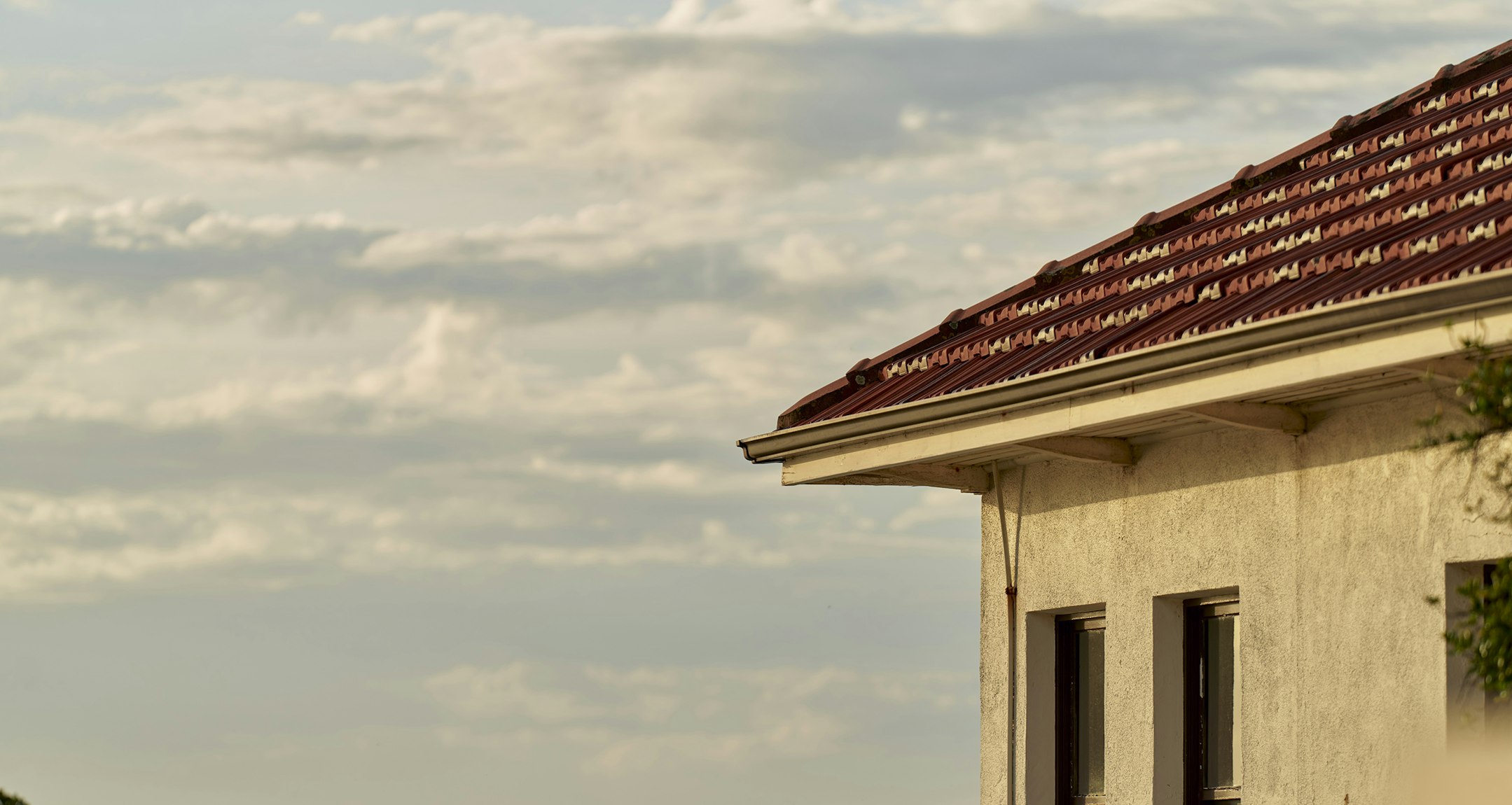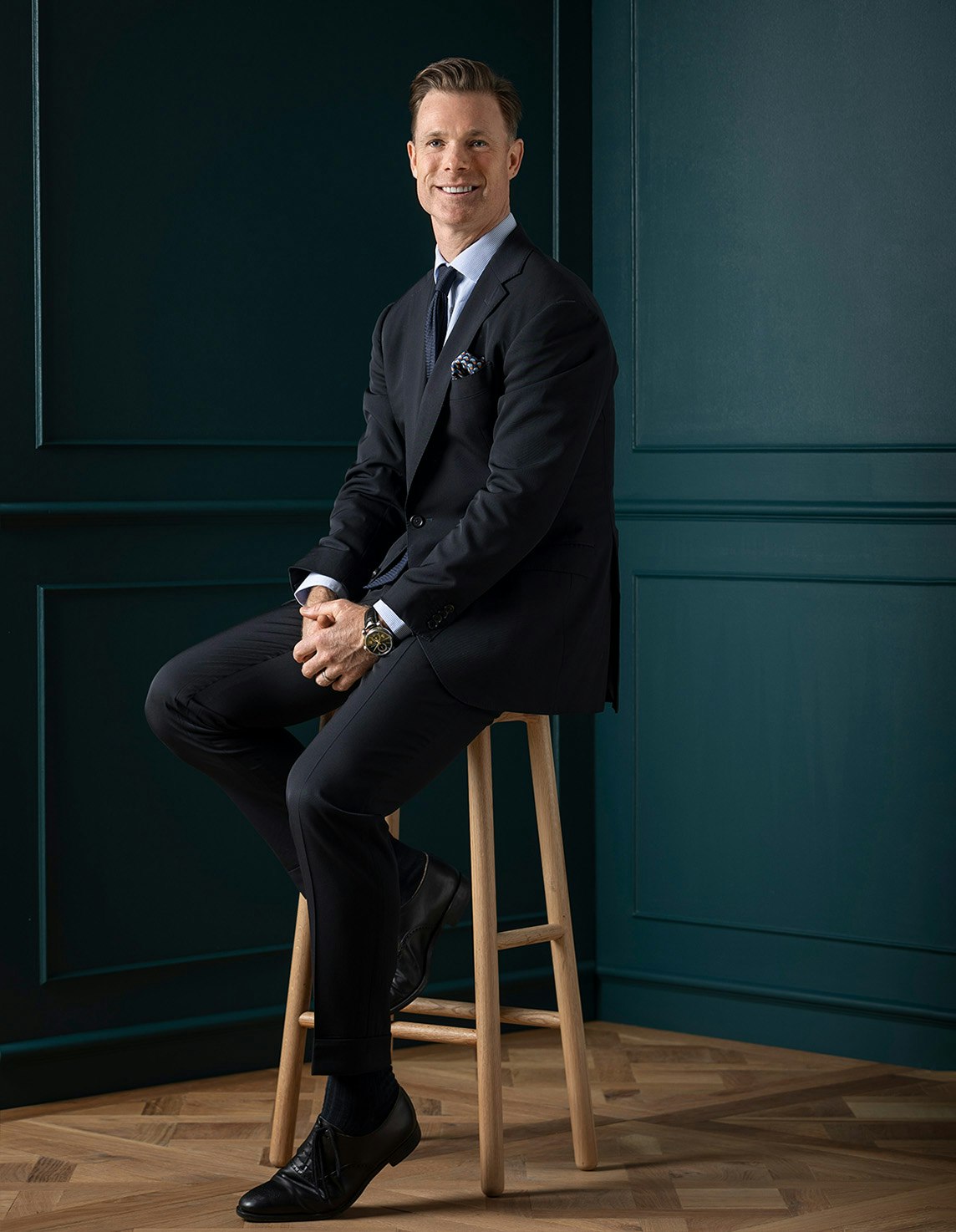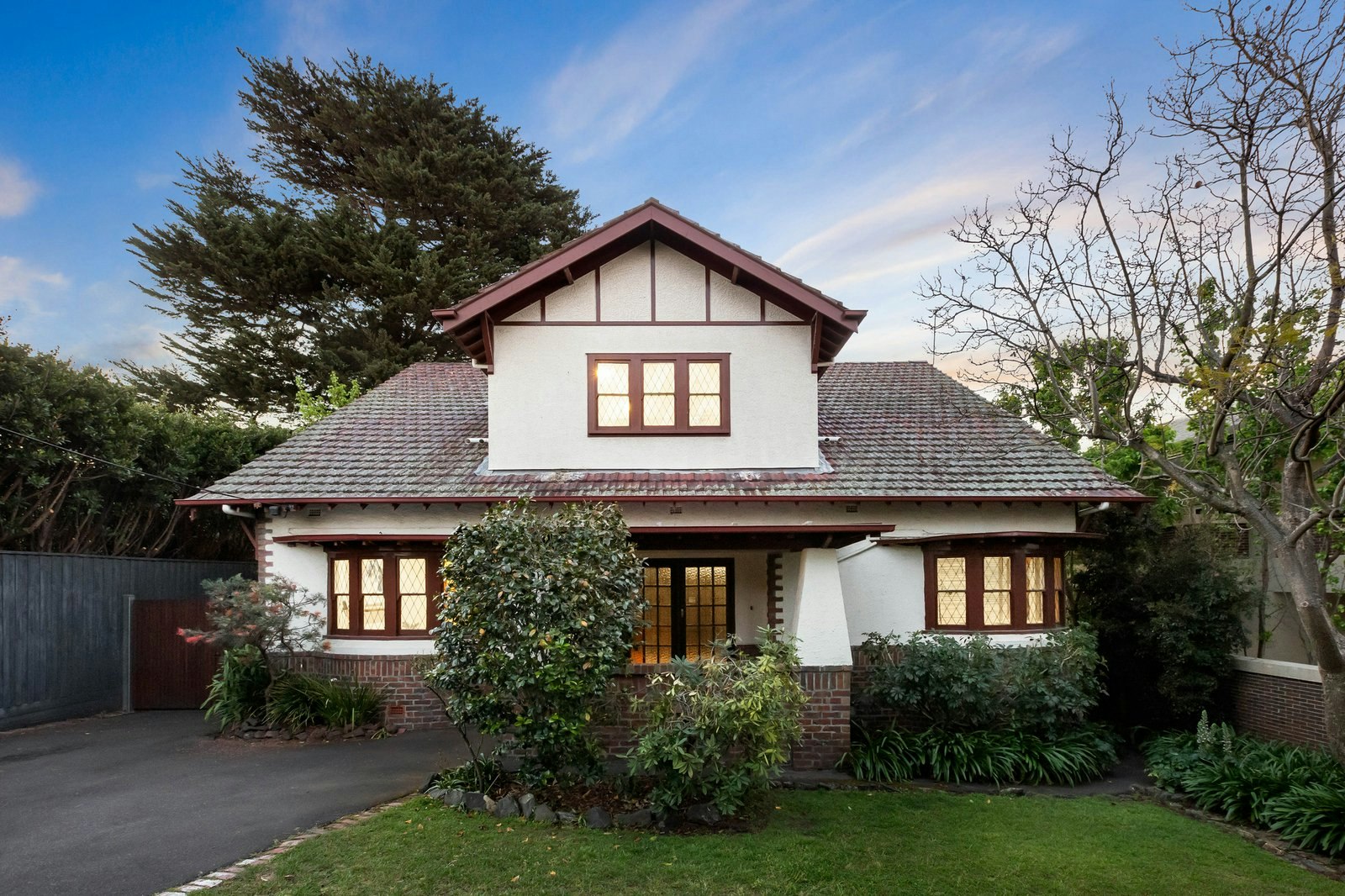For Sale22 The Avenue, Hampton
Blue-Chip Beachside Family Sanctuary
Auction
Inspections
Gracing a leafy corner block in a tightly held pocket between the sands of Hampton Beach and the boutiques and eateries of Hampton Street, this circa-1930s triple brick family home is rich in California Bungalow-meets-Art Deco charm and offers an adaptable zoned five-bedroom layout, spacious formal and informal living spaces, and resort-style alfresco entertaining including a heated in-ground swimming pool/spa and a pool house.
With dual driveway entrances, allowing for drive through off-street parking, and a low-water/low maintenance succulent garden centred with a majestic palm, the home’s elegant stucco clad façade is flanked by a wide, undercover verandah. A light-filled entry hall introduces the fresh neutral colour palette that enhances the original features including timber wall panelling, picture rails, ornate Art-deco plasterwork adorning soaring ceilings, and leadlight glass panelled internal doors. The front formal lounge, with plantation shuttered windows and garden outlooks has a wood fire place, while hydronic heating has been installed throughout the ground level open plan spaces floored with polished Tasmanian Oak. The upscaled stone central kitchen is defined by a custom island bench/breakfast bar and is well-equipped with a Smeg freestanding range with gas cook top, a Bosch dishwasher, and a stone-topped appliance/preparation pantry. Steps lead to the main family living area, with glass French door access to the merbau undercover alfresco deck, that edges the resort-style backyard, complete with Canary Island date palm, a gas/solar heated swimming pool and spa set in bluestone surrounds, a hot/cold outdoor shower, and a pool house/studio. Back inside, there are three pure wool carpeted bedrooms on the ground level, including the zoned main at the front of the home, with fitted walk-through robe and luxe ensuite, a guest suite adjacent to the downstairs powder/shower, and a pool-view bedroom (or study) with a built-in robe. The sumptuous loop pile carpeting continues upstairs where there are another two good-sized robed bedrooms, including one with an elevated study platform with leafy outlooks, and the third bathroom.
Offering side street access, there is a double garage with remote operating sliding door, workshop bench, and semi-enclosed rear section, which makes for a fabulous additional indoor/outdoor entertaining space with connectivity to the pool house and rear garden.
Additional features include a rain water tank and automated garden irrigation system, rooftop solar panels which vastly reduces power bills, two hot water systems, split system heating/cooling, ceiling fans and plenty of storage including under stair and attic storage.
Located in an outstanding family-friendly beachside neighbourhood is a short walk to the foreshore, Hampton Street cafes, Brighton Beach and Hampton stations, and leading schools within safe walking distance including St. Leonard’s College, Haileybury College, St. Mary’s Primary and Hampton Primary are close by.
Enquire about this property
Request Appraisal
Welcome to Hampton 3188
Median House Price
$2,263,333
2 Bedrooms
$1,492,500
3 Bedrooms
$1,971,666
4 Bedrooms
$2,423,333
5 Bedrooms+
$3,253,333
Hampton, about 14 kilometres southeast of Melbourne’s CBD, is a coastal suburb known for its relaxed beachside lifestyle and family-friendly atmosphere.






















