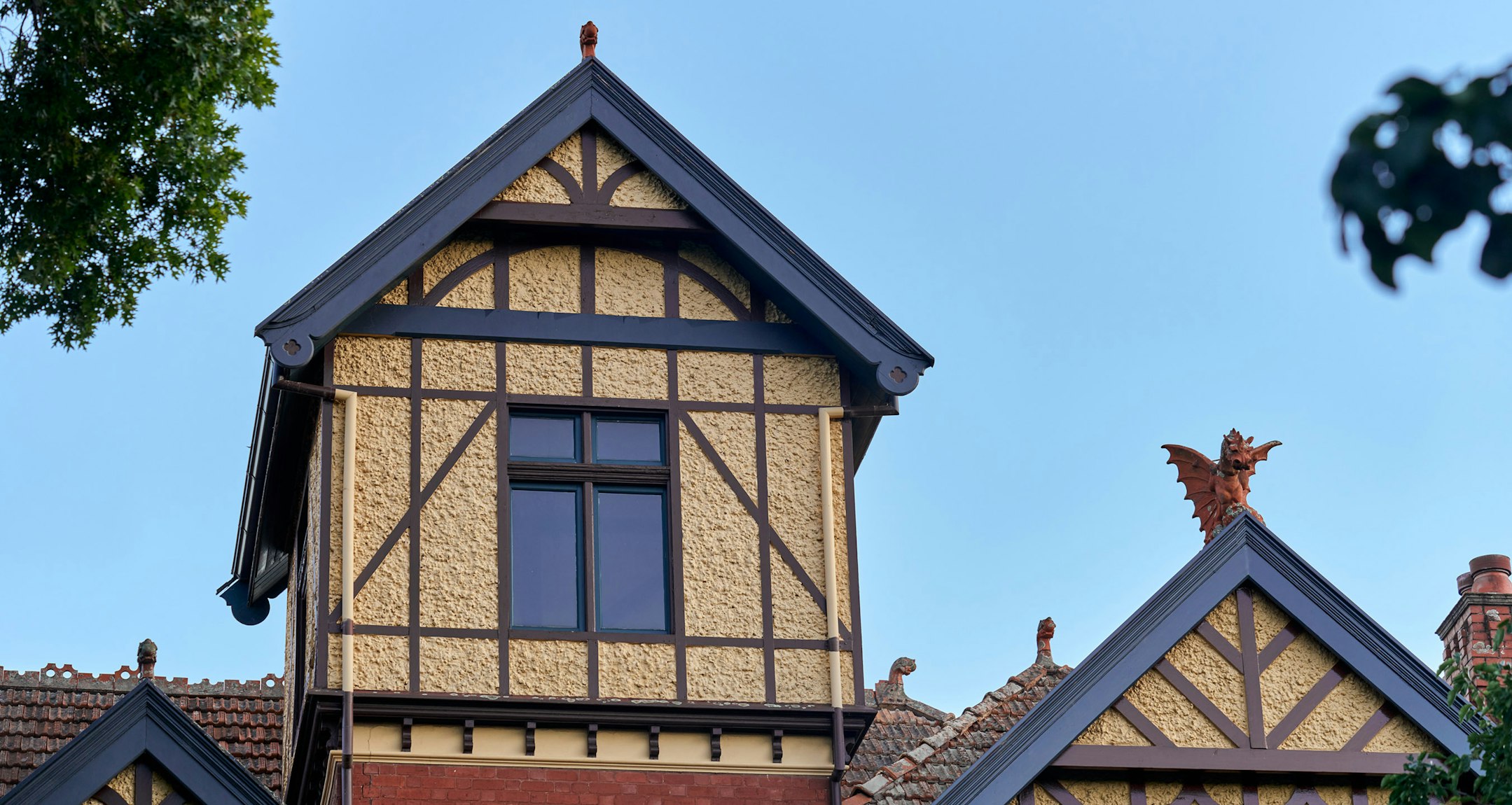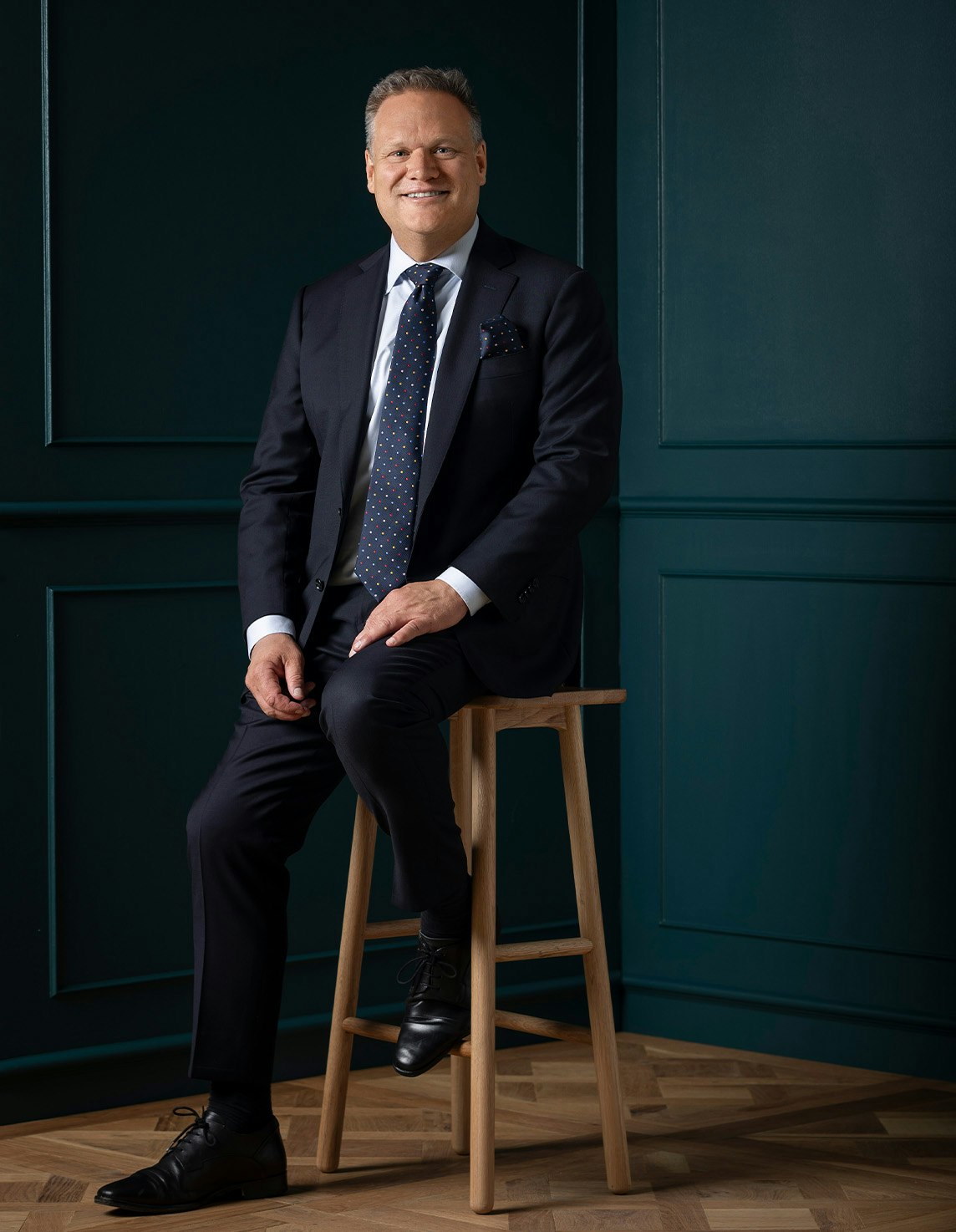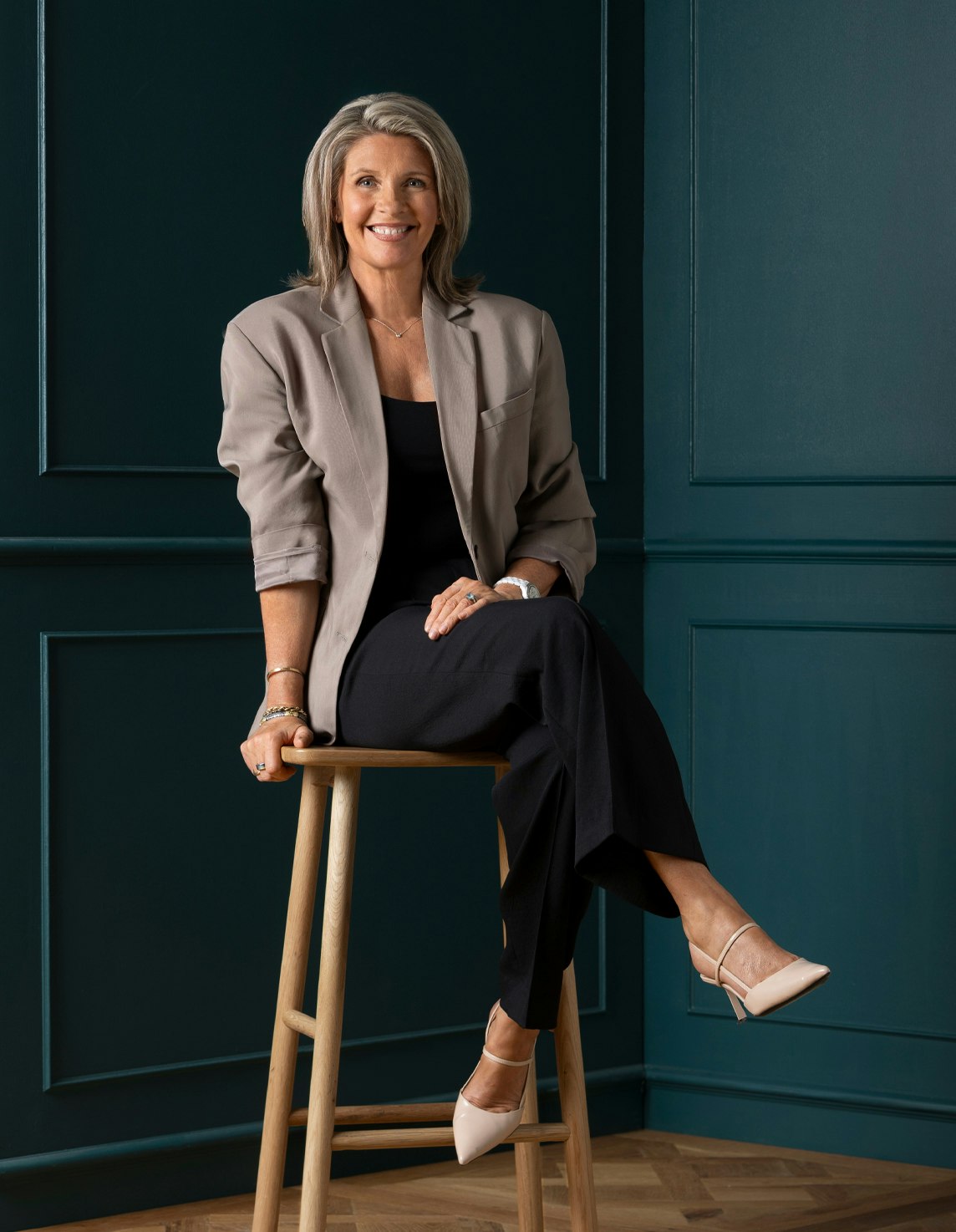Sold19 Clive Road, Hawthorn East
Completely Captivating, Inside and Out
The irresistible first impression of this stunning c1905 residence is matched inside by evocative period elegance and sun-drenched contemporary style set against an utterly captivating northeast-facing garden backdrop. Welcomed by a broad verandah, the wide entrance hall featuring Baltic pine floors and high ceilings flows through to a gracious sitting room with leadlight bay window and a generous home office. Brilliantly oriented to capture year-round northern light and garden outlooks, the inviting family room is served by a gourmet kitchen appointed with stone benches and Neff/Bosch appliances. Double doors open out to a large deck and the beautiful north and eastern cottage gardens with a water feature. It would be hard to find a more idyllic setting for relaxed outdoor dining and entertaining. Two double bedrooms with built in robes and a bathroom with separate toilet are on the ground level while the tranquil main bedroom with built in robes and a stylish en suite and a retreat with fitted study nook are upstairs. It includes ducted heating, RC/air-conditioners, ceiling fans, powder-room, laundry, wine storage, garden shed and carport. Situated on a wide quiet tree lined street, the home also enjoys close proximity to Camberwell Junction’s cafes, restaurants and shops, Rivoli Cinemas, Riversdale and Burke Rd trams, Camberwell station, excellent schools and Fritsch Holzer Park.
Enquire about this property
Request Appraisal
Welcome to Hawthorn East 3123
Median House Price
$2,536,750
2 Bedrooms
$1,525,750
3 Bedrooms
$2,093,750
4 Bedrooms
$2,985,000
5 Bedrooms+
$3,822,500
Situated 7 kilometres east of Melbourne's centre, Hawthorn East offers a coveted mixture of greenery, historic charm, and modern amenities that cater to a wide range of preferences and lifestyles.




















