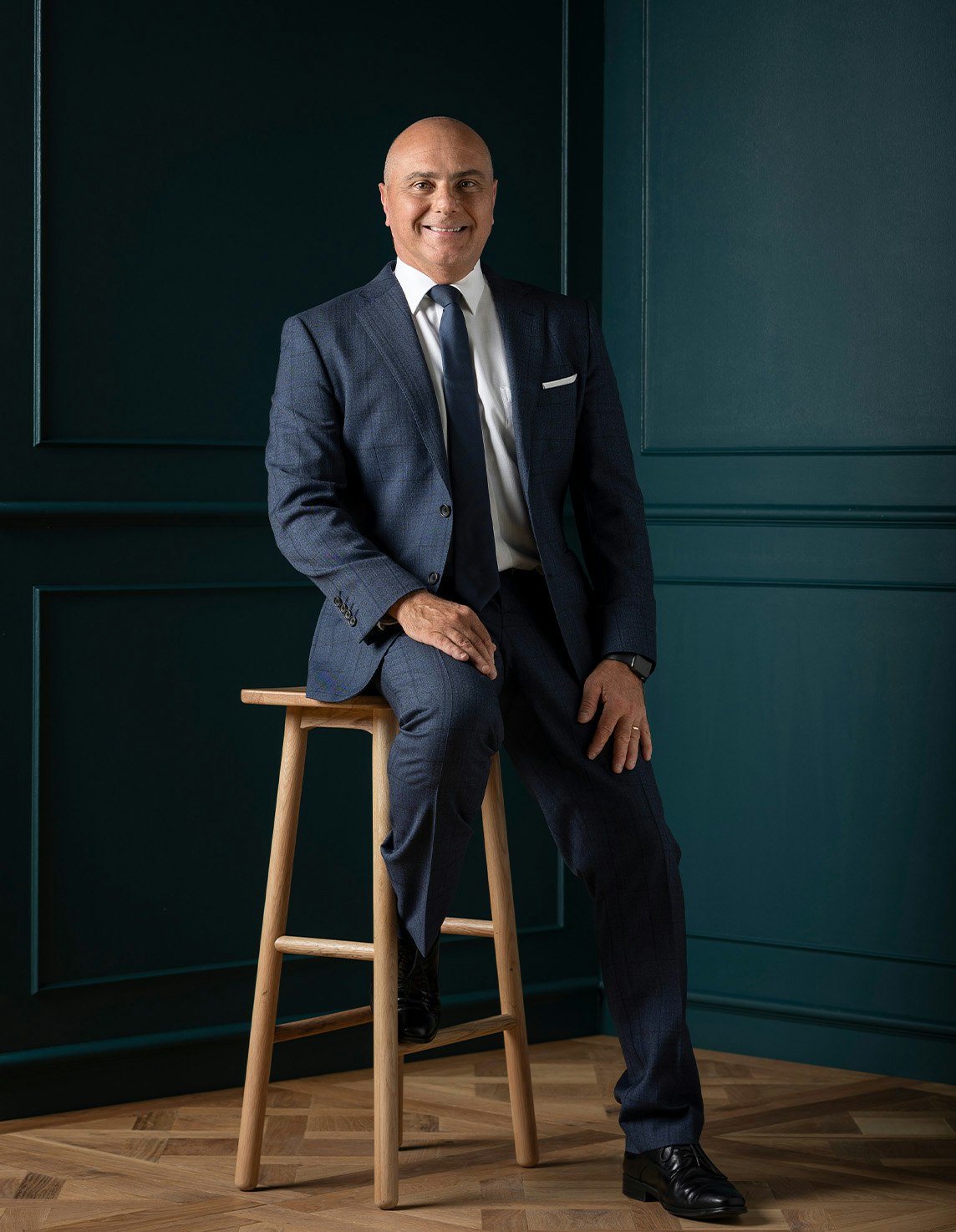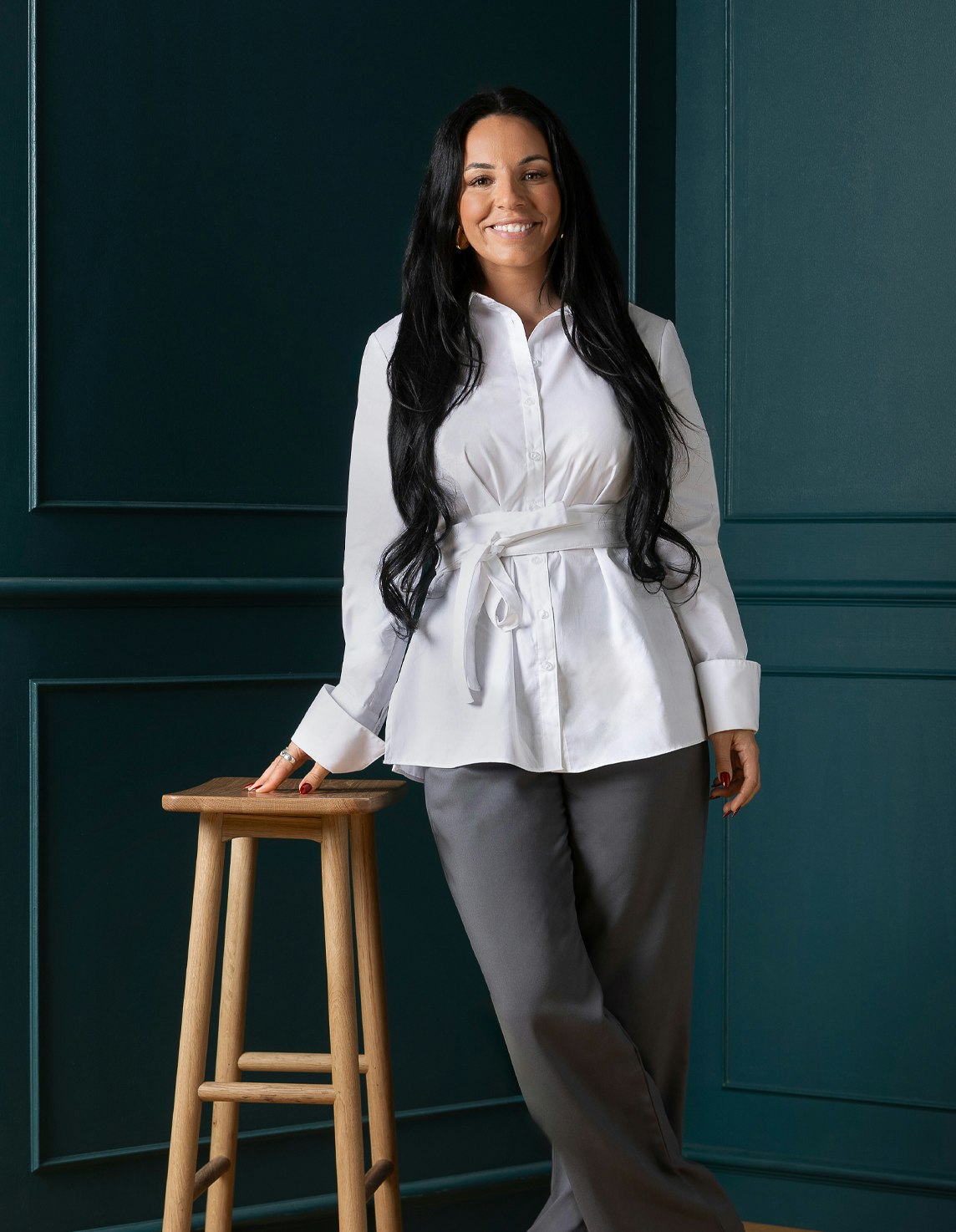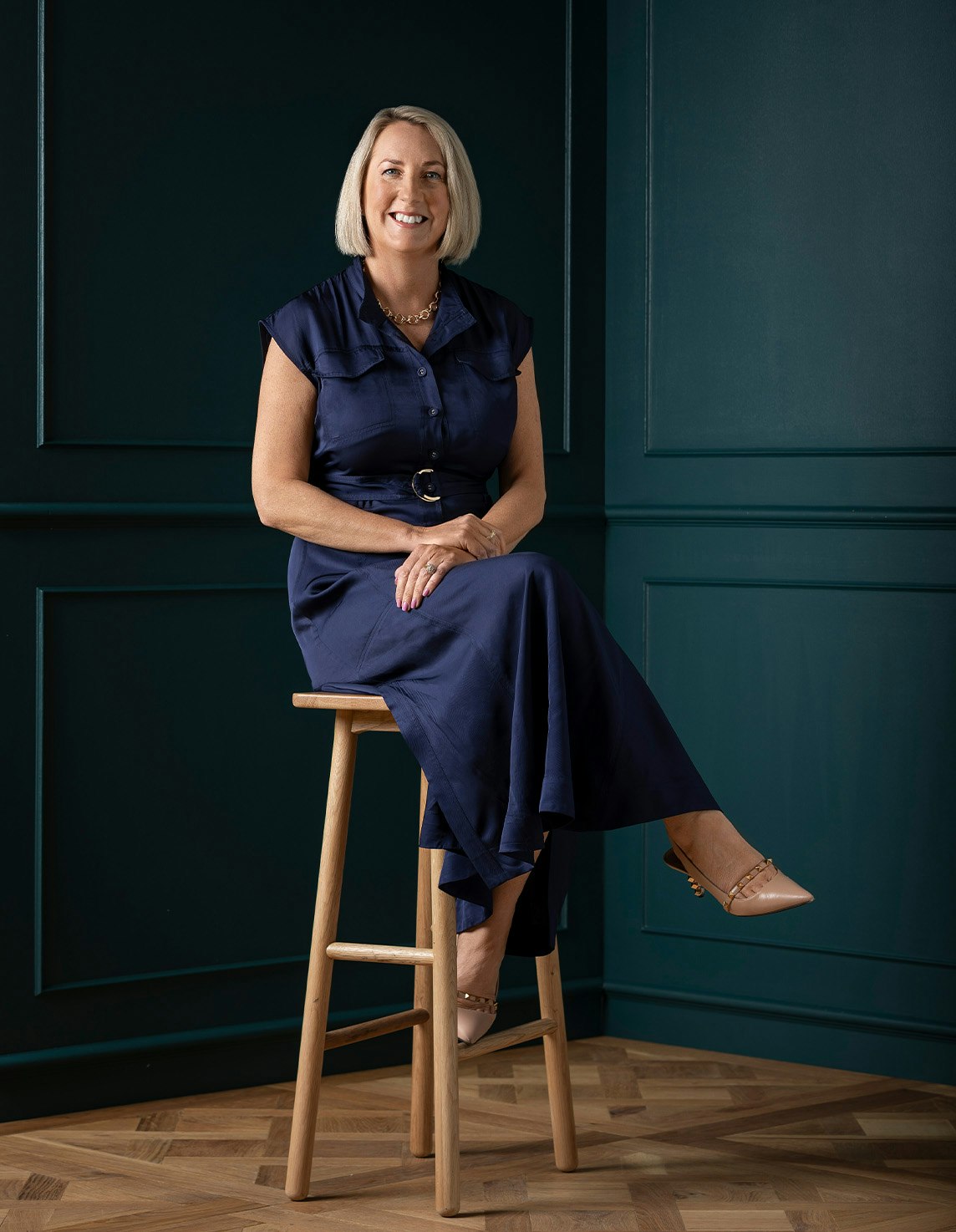Sold15 Leindan Court, Mount Eliza
Grand Scale Living With Pool & Tennis Court
Showcasing the utmost in grand-scale modernist-inspired 1980s architecture, this meticulously maintained and impressively updated four-bedroom family home is the centrepiece of a beautifully landscaped two-thirds-of-an-acre Woodland block incorporating a floodlit mod-grass tennis court, a resort-sized heated swimming pool, and a self-contained studio apartment.
The home’s unique H-shape design embraces two wings connected by a central living hub, with highly considered window placement, air vents and wide eaves that optimise natural light, air flow and temperature. The modernist aesthetic is introduced in the light-filled entry hall where angled highlight windows meet sloped soaring ceilings, and polished spotted gum flooring flows through to the central living area. Known as ‘the west wing’, the freshly painted front section of the home contains a formal lounge with open fireplace, raked beamed ceilings and garden/pool outlooks, and a formal dining room and study both with glass sliding door access to the wide wraparound front verandah.
The open plan central kitchen and family living zone has elevated outlooks on one side across the treed Woodland neighbourhood, and delightful pool terrace and garden views to the other. Large format skylights, with retractable blinds, ensure optimum natural light all year around. Recently updated, the kitchen will impress with a large stone bench/breakfast bar with waterfall edge and a high-end ‘Richmond’ induction range freestanding cooker. The bedroom wing is headed by a large master suite with sliding door access to the pool terrace, a large walk-in robe, and shower ensuite, while a trio of custom fitted bedrooms all have delightful, shuttered windows with outlooks to the recently re-surfaced mod grass, flood-lit tennis court. Also in this wing is the main bathroom with built-in tub, separate shower room, and a powder room.
The sprawling grounds contain fenced-off pet/child safe areas, landscaped gardens with established trees, a fernery and rose garden, while the resort-sized sparkling swimming pool is solar heated. Additional features include hydronic heating throughout, a large laundry with external access door, under-house workshop with power and plumbing, new roofing and insulation, a 4.5-kilowatt solar system with inverter and battery, three-phase power, and a large capacity water tank.
With access through the double remote operated garage, or a separate access door, the self-contained studio apartment is perfect for multi-generational family living, or as a work-from-home space, and has a kitchenette, and shower ensuite.
Enquire about this property
Request Appraisal
Welcome to Mount Eliza 3930
Median House Price
$1,647,500
2 Bedrooms
$1,593,333
3 Bedrooms
$1,348,333
4 Bedrooms
$1,800,000
5 Bedrooms+
$2,276,667
On the Mornington Peninsula approximately 50 kilometres southeast of Melbourne's CBD, Mount Eliza epitomises coastal charm combined with an upscale lifestyle.























