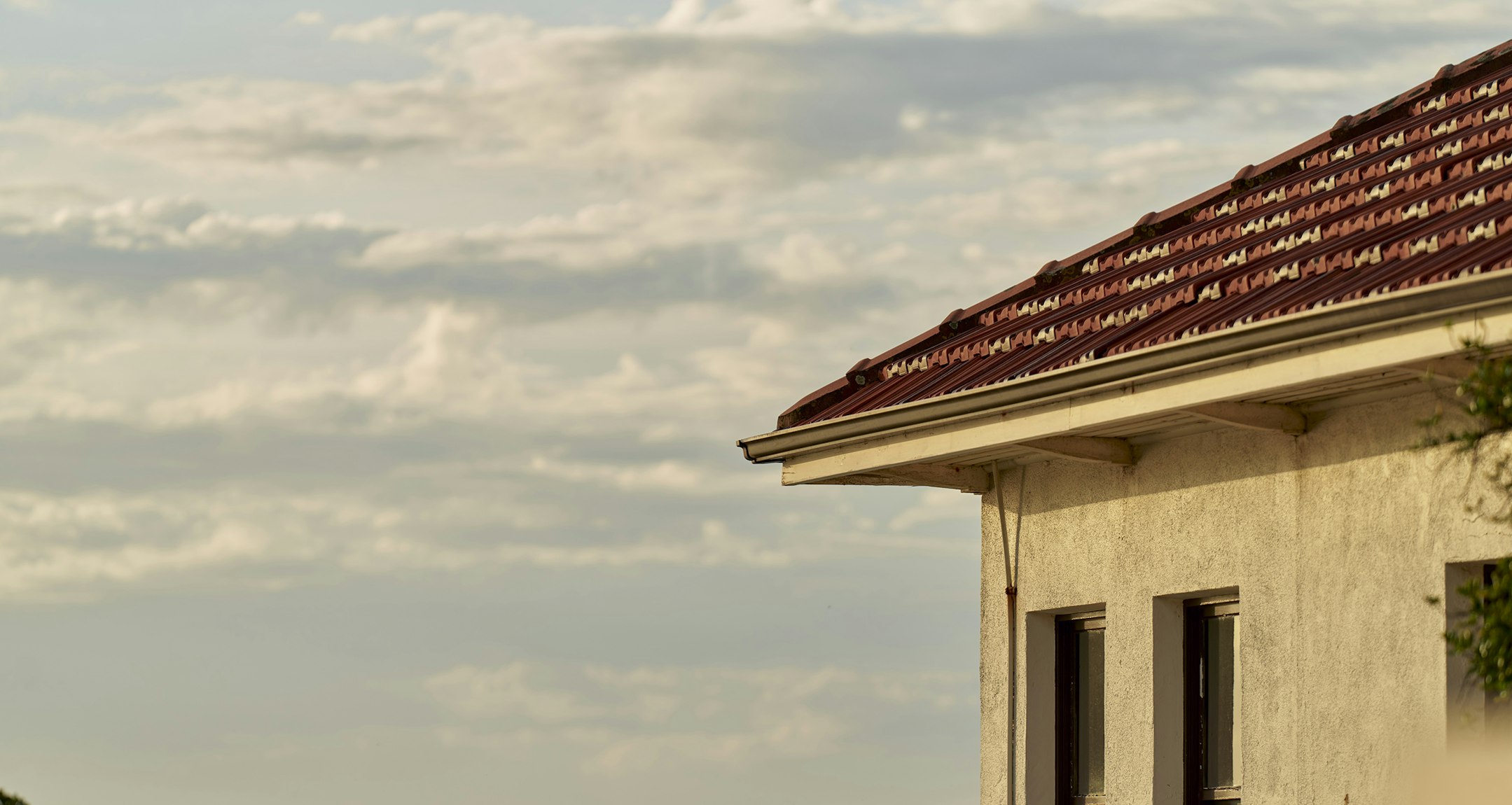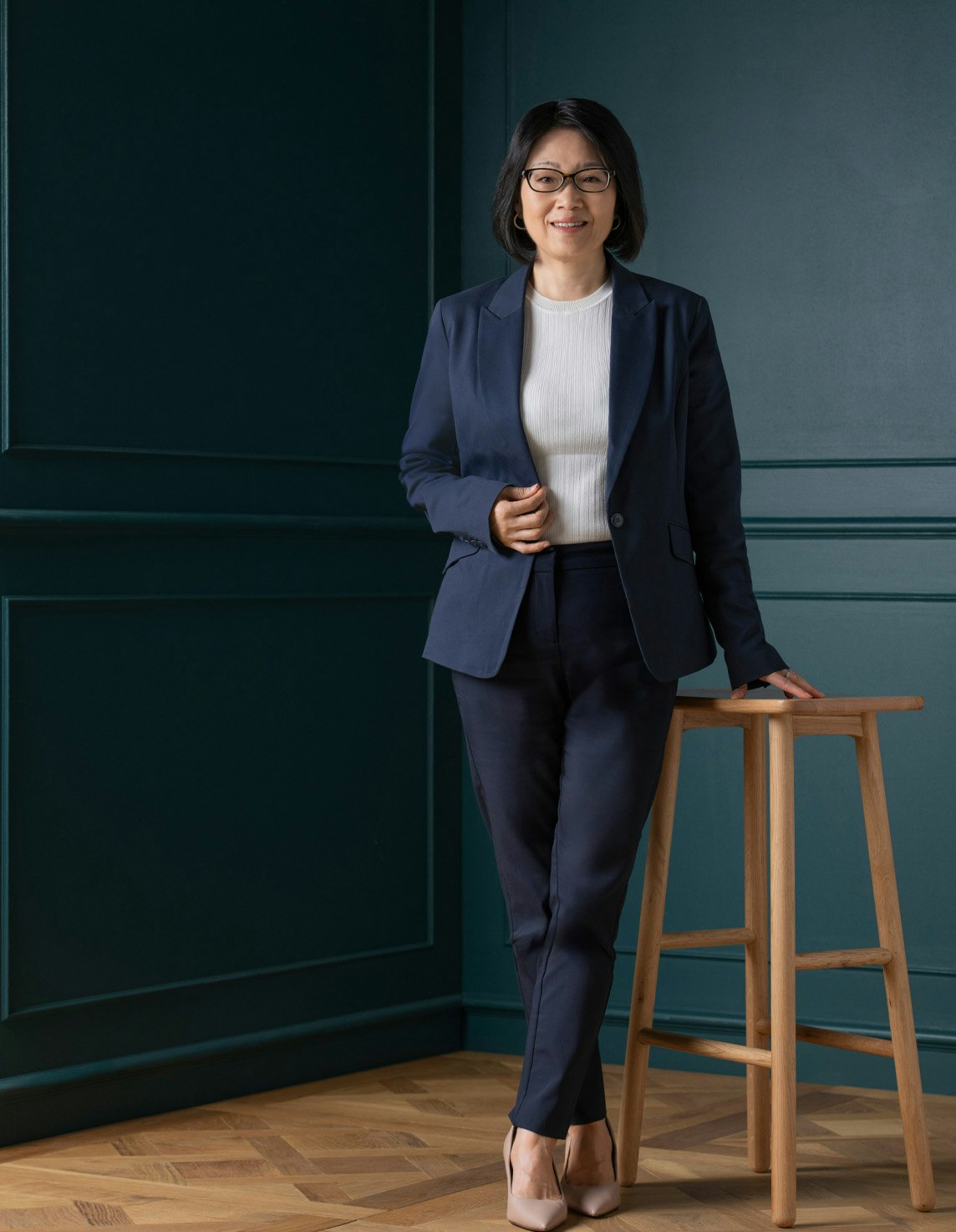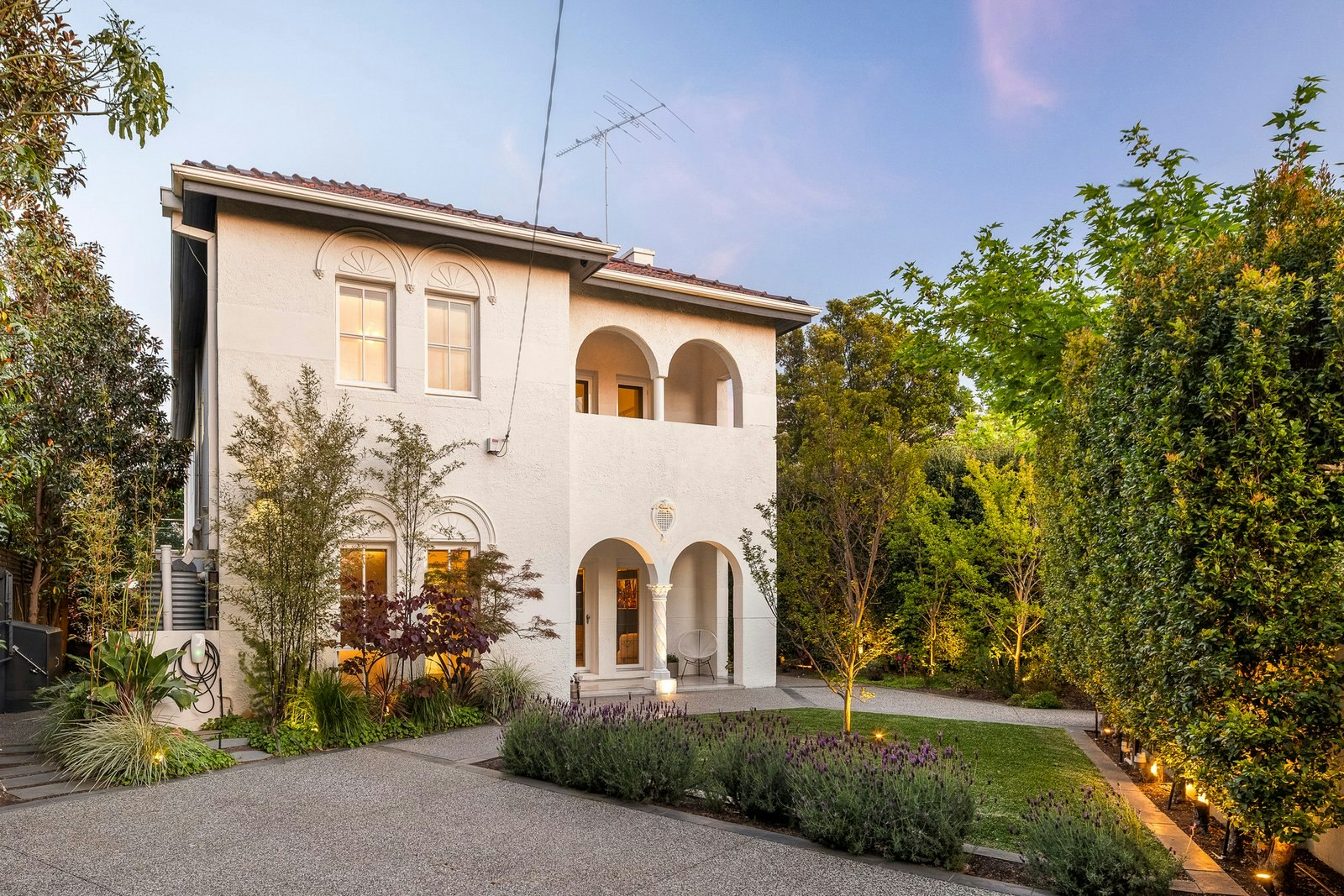Sold118 Ludstone Street, Hampton
Grand Scale Customised Family Living
Enviably positioned in the heart of Hampton, be captivated by the sheer size, scale, and amenity of this luxuriously appointed, designer’s own custom-built five-bedroom, five-bathroom home with an adaptive floorplan offering multiple open and private spaces to deliver the utmost in contemporary liveability for a large or multi-generational family. Securely and privately positioned behind automated gates with video intercom entry, the architecturally striking double-storey home is set on an 803*-square-metre fully landscaped block incorporating a skylit undercover alfresco deck with built-in barbecue kitchen and a resort-style fully tiled heated pool and spa set in travertine surrounds.
French oak herringbone hard flooring flows through the towering three-metre-high ground level spaces, and the uncompromised fit-out, incorporating floor-to-ceiling double glazing and bespoke joinery, is matched with an indulgent materials palette showcasing exquisite marble stonework and imported Italian tiling. Designed to draw in optimum natural light and maximise indoor/outdoor connectivity, the highly considered layout incorporates a series of multi-usage spaces and internal cavity sliding doors which allows for custom configuration of a family’s living, working, studying or leisure environments, as well as indulgent options for master bedrooms on both levels. Adding stylish definition to the main living and dining space is a two-way gas log fire heater, while the gourmet entertainer’s marble-topped kitchen covers all cooking bases with a Miele 900mm main oven and gas cooktop, a steamer/combi and micro combi, plus two Vintec wine fridges, and extra storage/preparation space in the adjoining butler’s pantry which has a sideway services entry door. Additional highlights include a luxe powder room, marble laundry, oversized remote operated double garage with internal and rear access doors, hydronic heating throughout, central aircon system where each room can control their own temperature, pure wool carpets, rooftop solar panels, pool infloor self cleaning system, pool house with bathroom, and smart app operated functionality for lights, blinds, and security.
Superbly located to enjoy Hampton’s covetted family-focussed lifestyle amenities, opposite sporting fields and parkland including the Castlefield Reserve, a local café and bus stop, with the beach, Hampton Primary School and Hampton Street’s boutiques, restaurants, and cafes just a few minutes’ walk away, and Haileybury College and St Leonard’s College both within easy reach.
Enquire about this property
Request Appraisal
Welcome to Hampton 3188
Median House Price
$2,260,000
2 Bedrooms
$1,472,917
3 Bedrooms
$1,940,000
4 Bedrooms
$2,364,167
5 Bedrooms+
$3,163,749
Hampton, about 14 kilometres southeast of Melbourne’s CBD, is a coastal suburb known for its relaxed beachside lifestyle and family-friendly atmosphere.
























