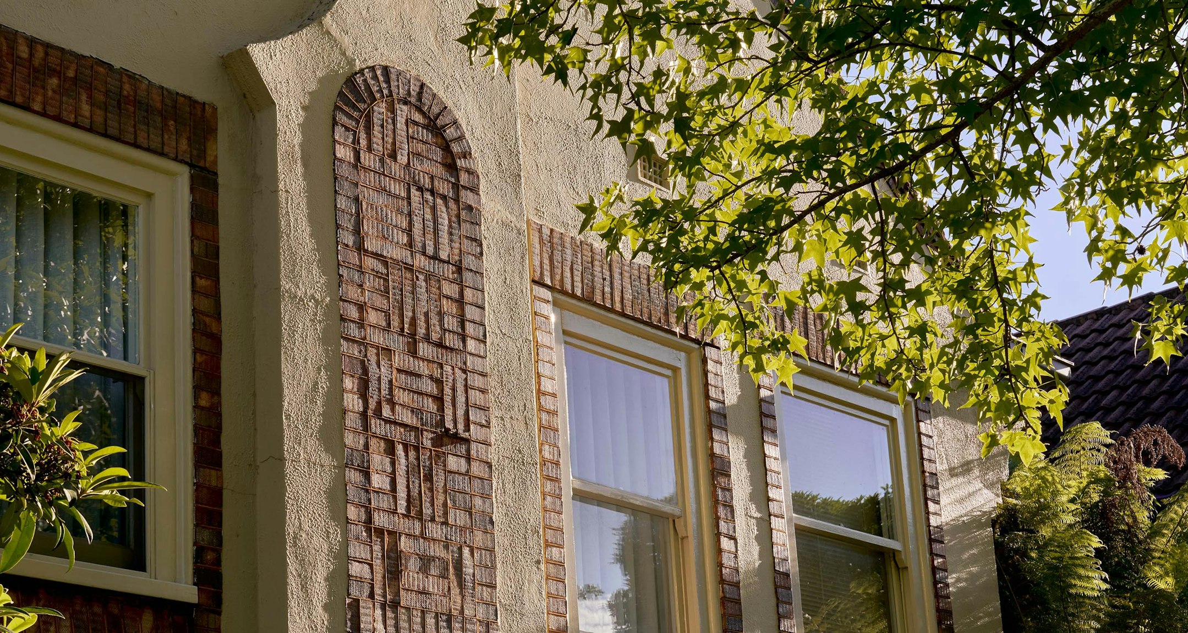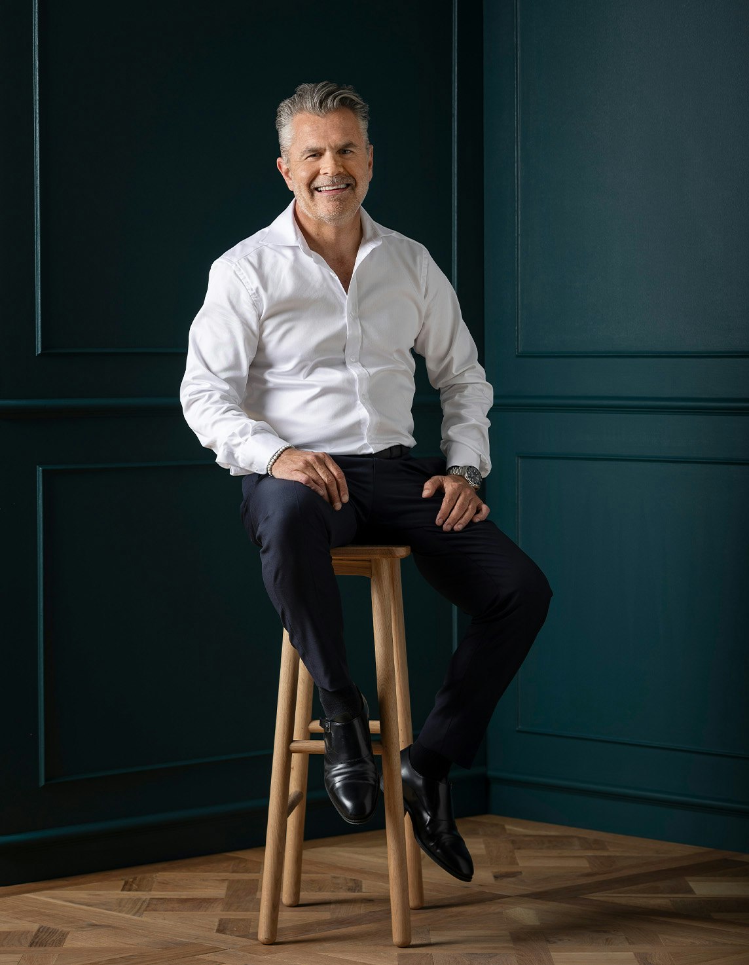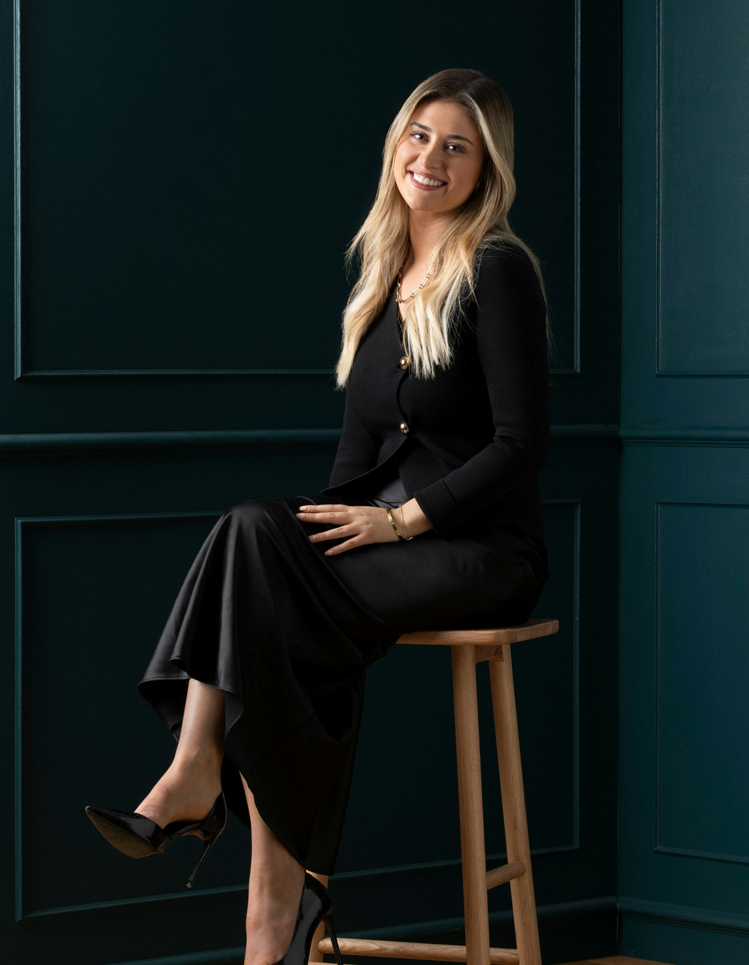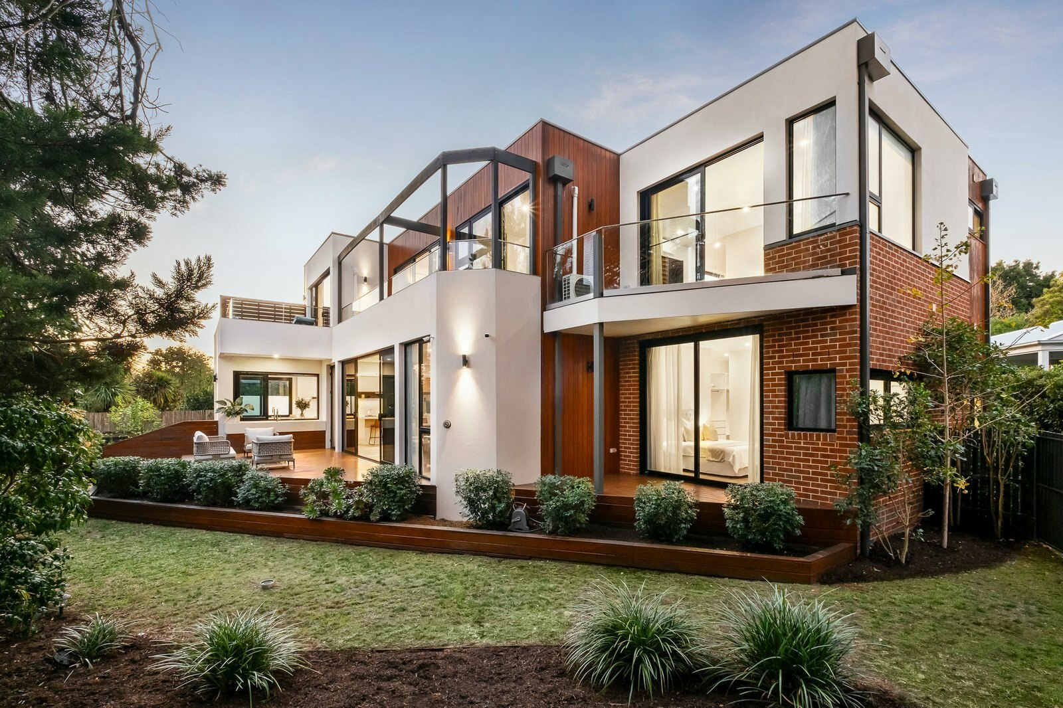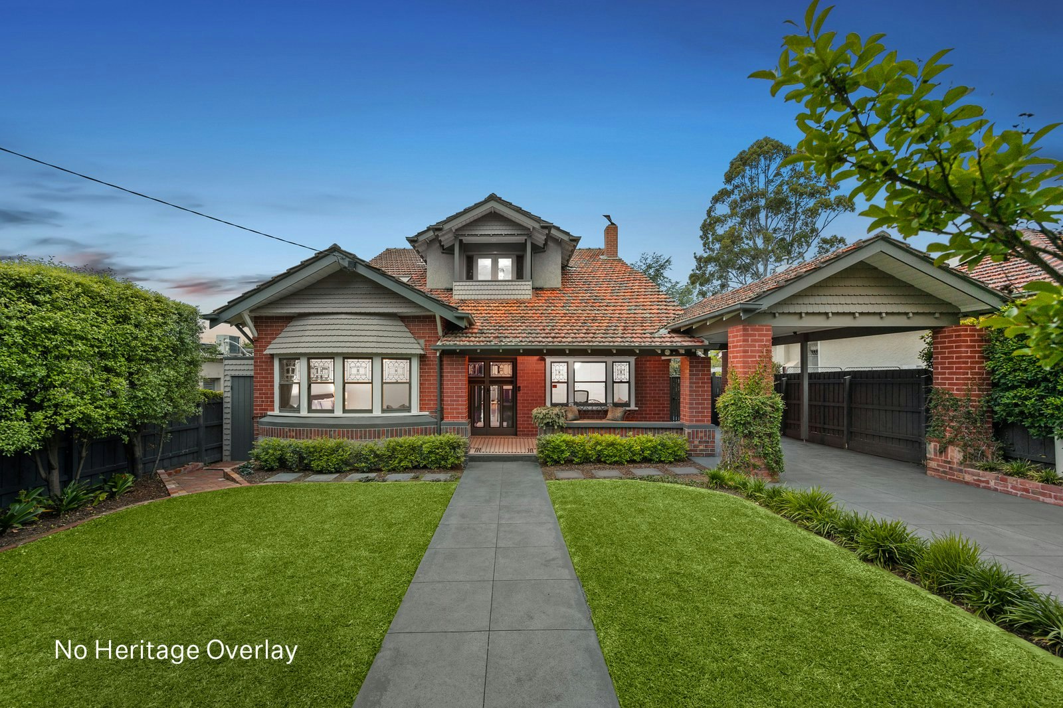Sold1 Dundas Street, Glen Iris
Simply Breathtaking, Inside and Out
Magnificently set within a rare quarter acre north-facing garden, this captivating c1930’s solid brick residence displays a flawless blend of evocative period elegance and spectacular designer style.
With its rich, moody hues, ornate ceilings and hardwood floors, the wide entrance gallery sets an atmospheric tone that continues through a refined library with corner opening recessed doors, an elegant sitting room with a gas fire and the inviting formal dining room. The glass walkway over the pond bridges the classic to the modern architecture opening to reveal polished concrete floors and expansive living and dining areas beneath a soaring double height void. This heart of the home is bathed in bright northerly light all year round.
Appointed with V-Zug appliances, a huge walk-in pantry and butler’s pantry/laundry, the gourmet kitchen is as efficient as it is a work of art complete with a Corian bench that lights up from within. Glass sliders extend the living out to a large Vergola covered entertaining deck with retractable sunshades. The picturesque, exceptionally deep private north-facing garden with its hedged garden beds and green house is reminiscent of an English country garden. Impressively proportioned, the stunning main bedroom with an impeccably fitted dressing room and luxurious en suite with steam room, double showers and a Japanese Ofuro spa bath enjoy its own space downstairs. A cantilevered timber staircase leads up to two additional king-sized bedrooms with robes and designer en suites, two equally spacious bedrooms with built in robes, a stylish bathroom and a retreat.
In a tranquil treelined location close to Burwood station, Toorak Rd shops and cafes, trams, prestigious and well-respected schools, Hartwell Sportsground and Burwood Reserve, it includes an alarm, RC/air-conditioning, powder-room, wine cellar, gardener’s toilet, water tanks, irrigation, solar panels, ample storage, carport and double garage. Land size: 1146sqm Approx.
Enquire about this property
Request Appraisal
Welcome to Glen Iris 3146
Median House Price
$2,512,667
2 Bedrooms
$1,487,084
3 Bedrooms
$2,168,333
4 Bedrooms
$2,690,000
5 Bedrooms+
$3,755,000
Glen Iris, situated approximately 10 kilometres southeast of Melbourne's CBD, is a well-established and affluent suburb known for its leafy streets, spacious parks, and prestigious schools.
