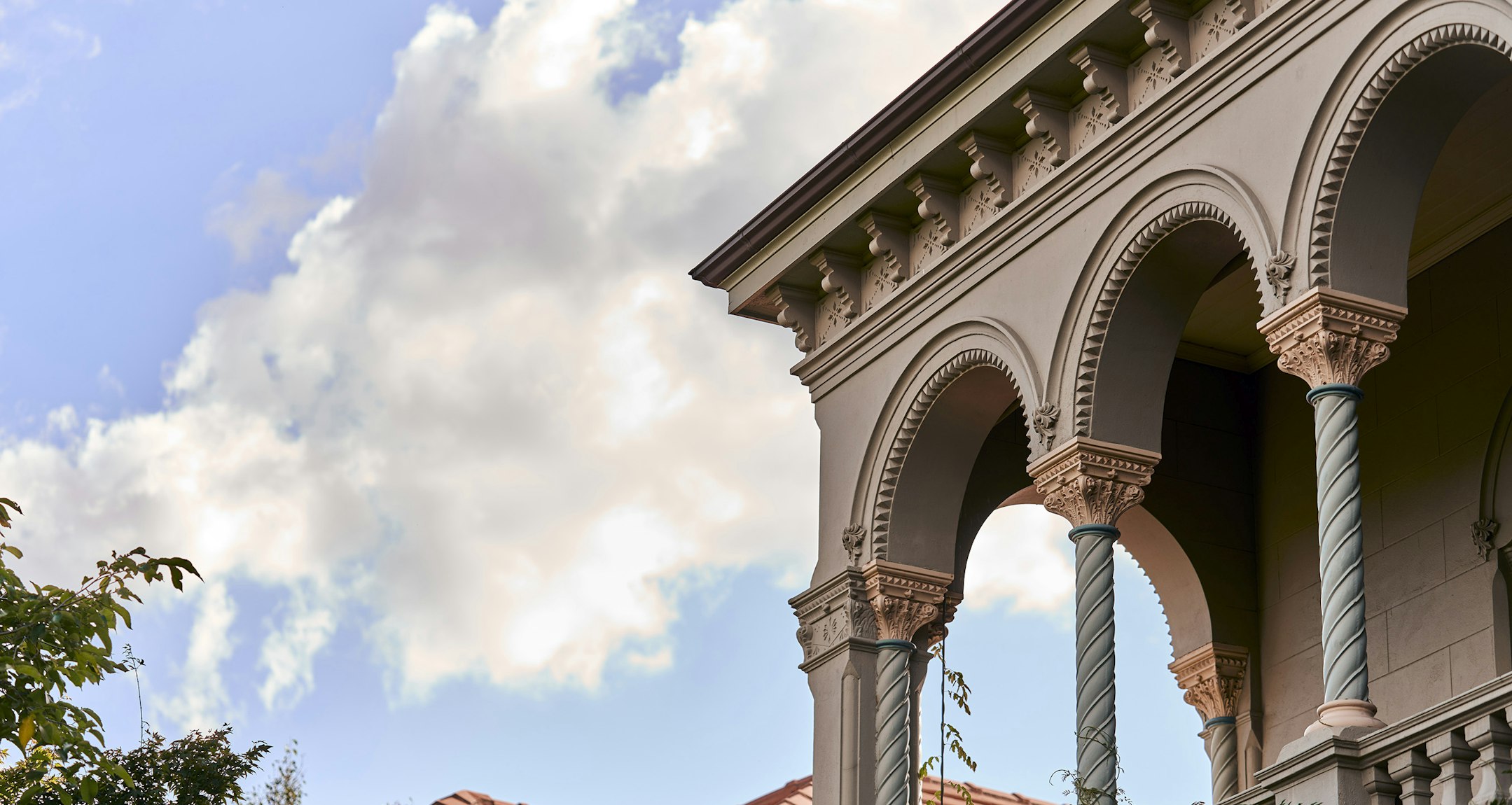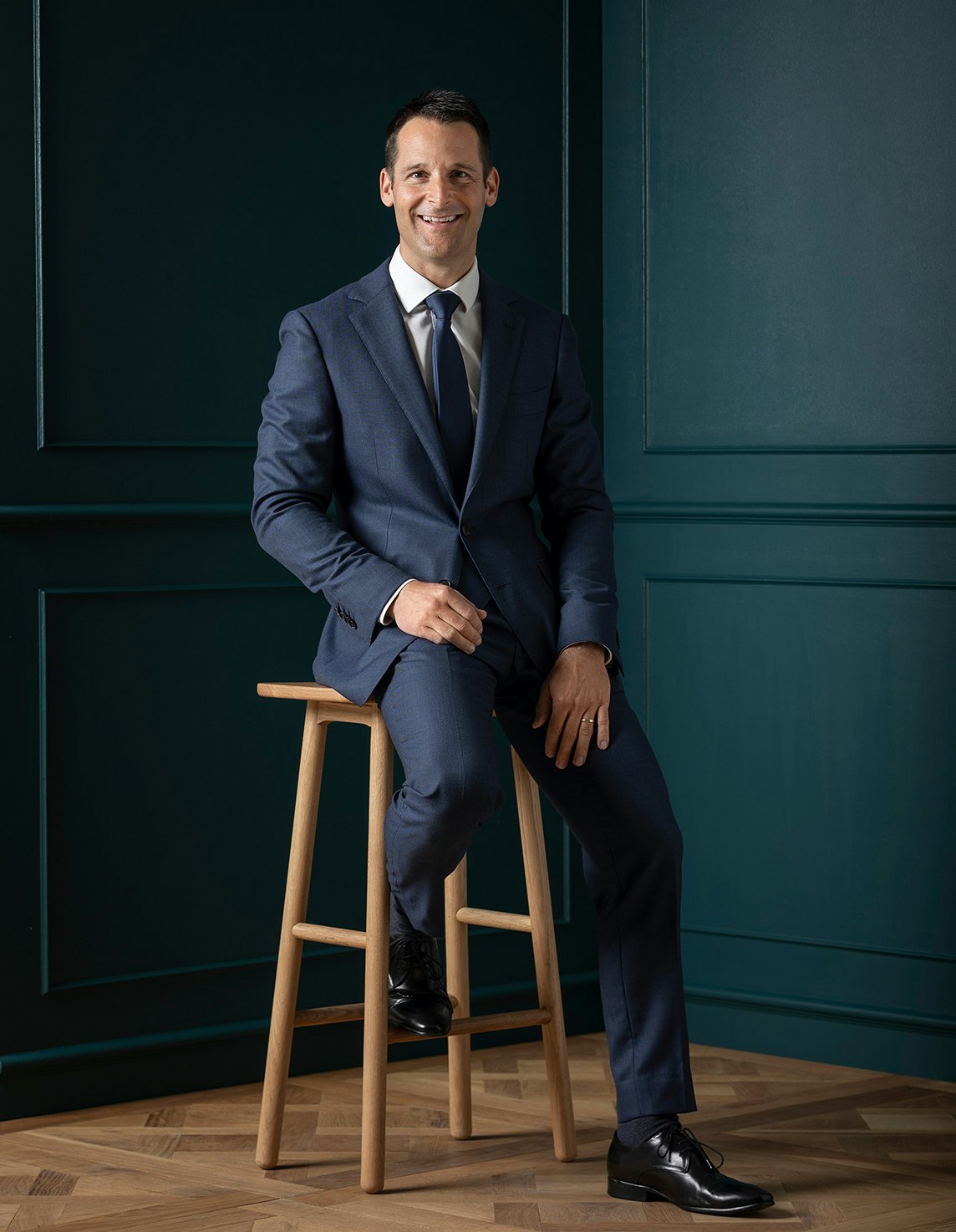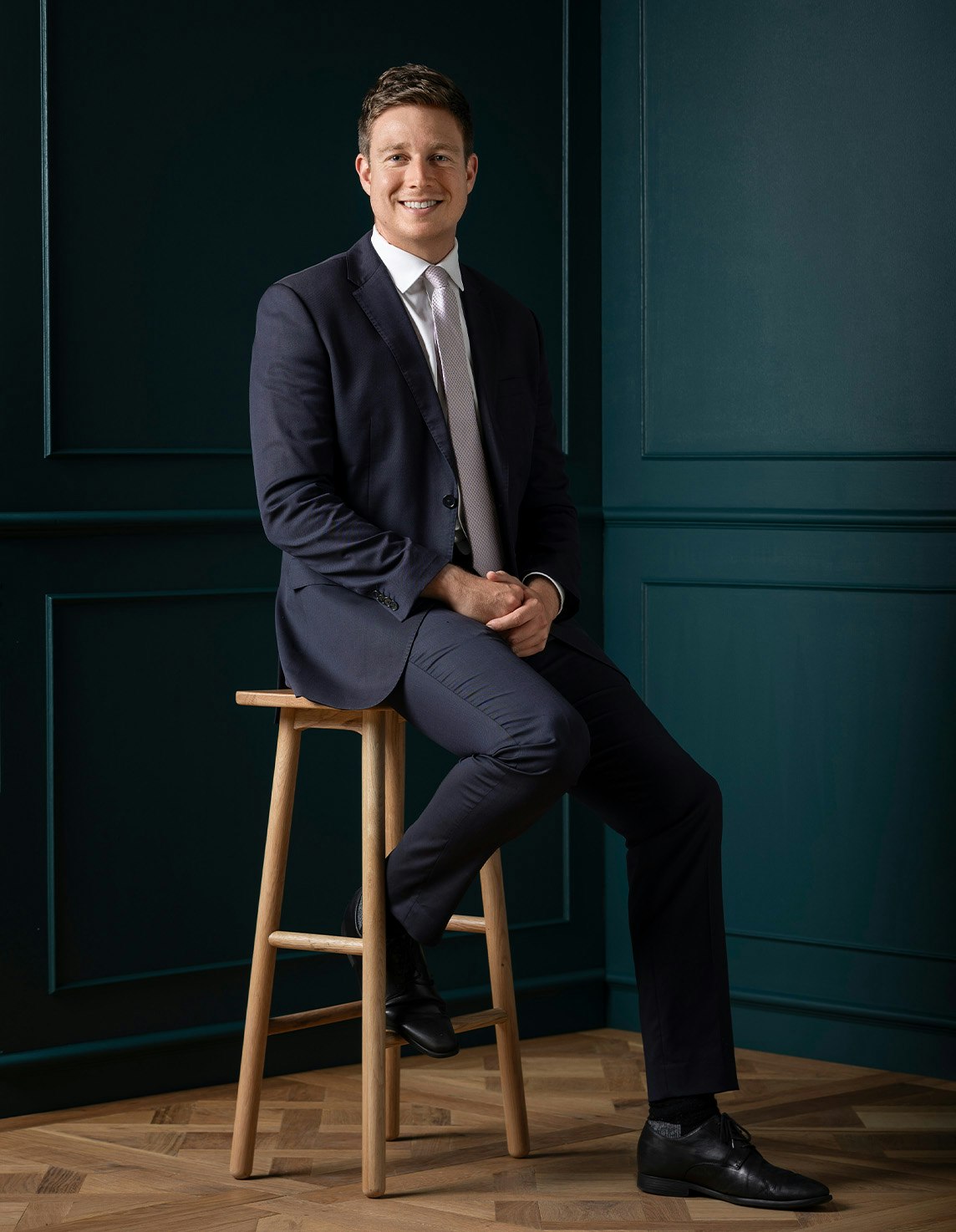For Sale116 Derby Street, Kew
Sensational Executive Style
Auction
Inspections
A serene sanctuary for executive family living, this stunning contemporary residence’s generous proportions, intelligent floorplan and latest designer style creates both an instant appeal and a lasting impression.
The broad L-shaped hall featuring high ceilings and Tasmanian oak floors sets the scene as it flows through to an expansive open plan living and dining room beneath a raked elevated ceiling with clerestory windows. Served by a sleek gourmet kitchen appointed with stone benches and 90cm Smeg oven, the living spaces extend seamlessly through fully opening bi-fold doors to a large undercover deck overlooking the leafy private northeast facing easy-care garden. The main bedroom with walk in robe and a designer en suite with dual access powder-room is peacefully situated on the ground level while upstairs, two additional bedrooms with robes and desks share a stylish bathroom.
In a tree-lined pocket only moments to Kew Junction, Willsmere Village, High St trams, buses, prestigious schools, parks, bike/walking trails and freeway access, it includes an alarm, ducted heating/cooling, RC/air-conditioners, heated bathroom floors and towel rails, laundry, garden shed and internally accessed garage with storage.
This property is being marketed in conjunction with Vendor Advocate - Chris Guest 0412 085 241.
Enquire about this property
Request Appraisal
Welcome to Kew 3101
Median House Price
Kew, positioned just 5 kilometres east of Melbourne's CBD, is renowned for its sophistication and elegance.

















